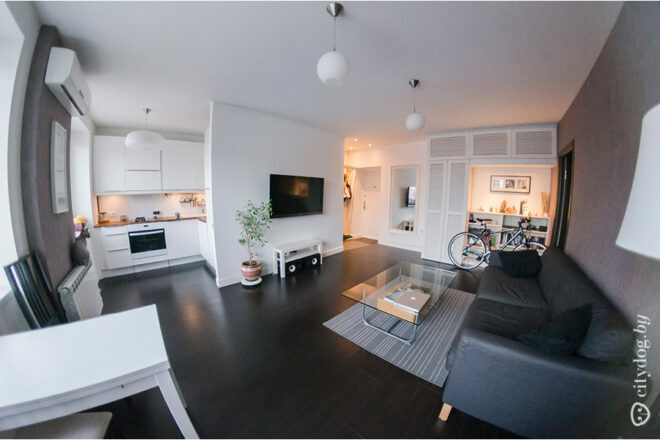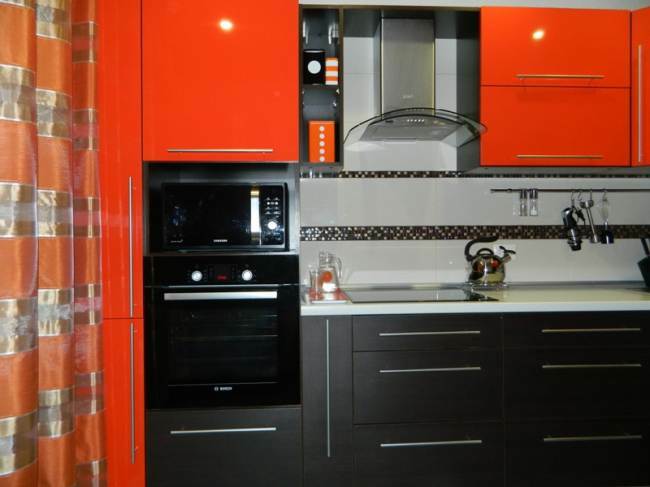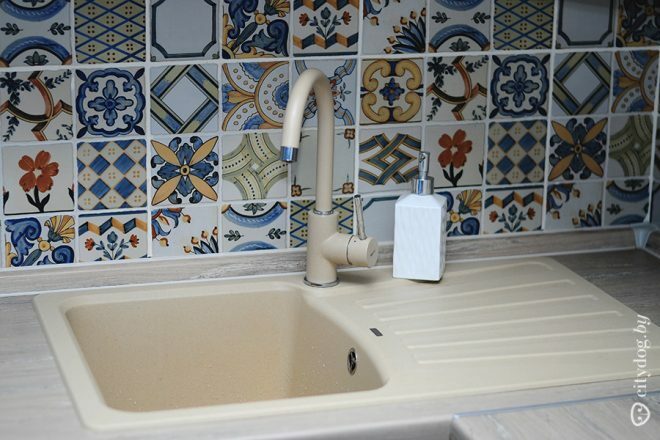 It takes ~ 2 minutes to read
It takes ~ 2 minutes to readThe apartment we have is in an ordinary panel house. The interior is as simple as possible. But dreams of a more modern design were haunting, and my husband and I decided that it was time for repair. Monitoring prices for finishing materials and work showed that it is worth doing the arrangement of the kitchen, and then all the other rooms.
Photo Source - realty.tut.by

They didn’t turn to a professional designer, they decided to do everything on their own. And then the question arose of how to create a stylish and modern interior, common for all rooms. It’s easier to arrange one room, but connecting all the rooms together in style turned out to be rather complicated, the brain was just boiling.
The second important point, which we reached experimentally, repair in a standard apartment of a panel house is a difficult task. It’s easier to turn around in a large apartment or in your own cottage, space is simply catastrophically not enough. To solve the problem by simply moving the walls, winning extra square meters, or to make a kitchen combined with the living room in our case did not work.
I had to apply all my knowledge, imagination to realize something new, interesting, practical on the existing 8 m2. Since there is still no other housing, it makes no sense to complain. We chose the classic path - studied fashion magazines and pages on the Internet for design and interior, watched a lot of videos on youtube.
Of course, we did not find a ready-made solution, but we put individual ideas into practice. Helped a lot about how to visually increase the area of the kitchen, since it is still impossible to physically expand it. And the first thing we did was choose the main color - white. We bought light tile in Minsk, because at that time it was no longer produced, bought all the leftovers.

To take into account the opinions of all family members regarding the arrangement of the kitchen, we painted our wishes on paper. I really wanted to get a dishwasher, my husband wished a sofa in the kitchen, and my daughter dreamed about a TV with the Internet. As a result, all wishes were taken into account and implemented.
We decided to do a budget repair, so we immediately abandoned the built-in equipment. Not only is it half as expensive, it would require a large facade to order, which is also expensive. A familiar furniture designer suggested simpler and more economical solutions.
The apartment has gas, so we purchased a gas hob, ordering it on the Internet. The location of the burners is convenient and familiar, we used the same device before. There is a small hotplate near the wall, specially designed for the coffee maker. It’s good that the spray does not hit the wall.
The main large burner, on which I often cook, is slightly shifted forward. It is convenient, does not burn anything and does not remain on the stove. If food has fallen, it can be quickly removed from the surface. The shape of the burner in the form of a bowl does not allow spilled liquid to spread and fall on the table.

Traditionally, the oven is located under the hob. But for me it is inconvenient. I cook often, and I don’t want to bend over the trays constantly. And nothing can be arranged from below, so we moved the oven to a drawer near the opposite wall, setting it at the level of the countertop. It turned out very convenient and practical.

The difficulty was the choice of facades. Since we decided that the kitchen should be white, the furniture was ordered in the appropriate color. But there were many shades of white, and most of them threatened to turn the room into a hospital ward. At first it was frustrating, but then we found in one furniture manufacturer an optimal muted white color that looks very harmonious.

We ordered a full headset from a Belarusian manufacturer with a countertop, fittings and all the work. The floors were covered with inexpensive Russian-made tiles. With the lighting device, they decided not to save, and purchased high-quality expensive sockets. We have a single faucet and sink in the same style.
We tried to order all kitchen devices on the Internet. It turned out to be cheaper. The assortment is large, you can pick up suitable household appliances at the best prices of the appropriate quality. Hood took a good, powerful. The only drawback is that it is significantly noisy.
The curtains were left while the old ones were sewn to order several years ago. A stretch ceiling with a chandelier above the dining table is in harmony with the painted walls. The refrigerator is still old, but in the summer we plan to purchase a new unit with a glass facade. We bought a sofa in Minsk, we chose a transformer that fit perfectly into the free corner. It is convenient to lay out, and in the kitchen there is an extra bed.

A television has not yet been bought, and my husband and daughter have created a cardboard model for the time being. 32-inch turned out to be too big, but 29 inches - just right. As soon as a suitable model appears in a household appliance store, we will immediately buy it.

The classic dining table had to be abandoned. The area is small, and it will be impossible to accommodate it. Therefore, the husband put the countertop on the bar leg, and it turned out an interesting version of the table.
The surface was made of facade material, from which it is easy to remove scratches by heating. Italian material was relatively inexpensive, resulting in an excellent lid.
The estimate of our repair amounted to almost 200.0 thousand rubles. The device headset cost 80.0 thousand, about 50.0 thousand rubles were spent on kitchen appliances. The cost, in my opinion, is quite reasonable.

Natural light is slightly lacking, perhaps we will abandon the classic curtains in favor of the blinds, but so far have left everything as it is. Compact facades and transformer furniture have saved space. Our kitchen turned out to be stylish, functional, convenient and comfortable. All this is due to the fact that we tried to think through everything to the smallest detail.
With great interest I always read your comments to my articles. If you have any questions, feel free to ask them, leave, you are welcome, Your feedback in the form below. Your opinion is very important to me. Thanks to your criticism and thanks, I can make this blog more useful and interesting.
I would be very grateful if you rate this post and share it with your friends. Make it simple by clicking on the social media buttons above. Do not forget the article you like Add to bookmarks and subscribe to new blog posts on social networks.


