In our country, the kitchen is not only a room for cooking, but also a place where you can have a heart-to-heart talk and have a good time. That is why it is very important that it is as comfortable and cozy as possible. The flight of design imagination is so great that today there are practically no frames left in the design of this room.
After buying a new apartment or before renovation, most designers can offer to develop the interior of a kitchen studio. In this case, you will need to combine one or several rooms, perform distribution by zones, combining, for example, the kitchen with the dining room. Also, a living room or a hall can be combined with it. This idea will be an excellent solution for small apartments, where every square meter counts.
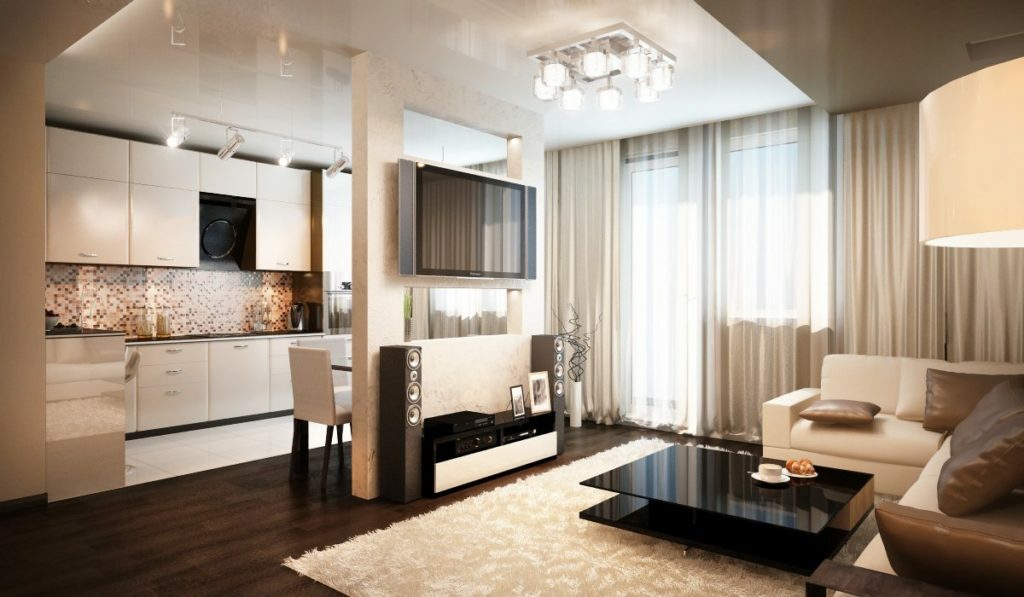
Attention! Earned on our website kitchen designer. You can familiarize yourself with it and design your dream kitchen for free! May also come in handy wardrobes designer.
Stylish solution of studio kitchen design (photo)
If you have decided to take the path of renovation, then the first step is to choose a kitchen studio design. The style can be absolutely anything. It's a matter of taste. The main principle that must be followed is the harmonious combination of a kitchen set, a dining area and a living room. Today, mixing the styles you like is often practiced. However, it should be remembered that the interior of the kitchenette in the studio apartment
must be performed in compliance with the overlap condition between zones. It is impossible to allow the selection of some area from the general background. If done correctly, you can achieve a unique and inimitable interior.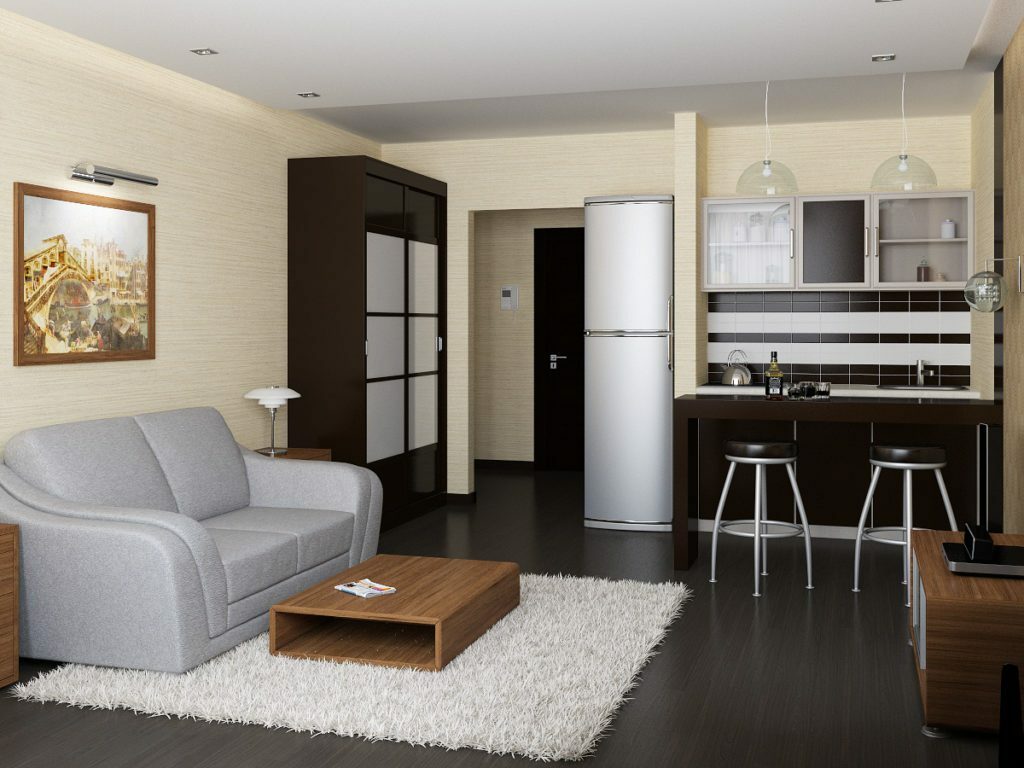
The classic style was in vogue in the 90s, in 2018 and will be popular even 50 years from now! Decorating a space with an abundance of wood in the finish, pastel colors that evoke a warm feeling hearth, regular geometric shapes and many decorative elements - this is what distinguishes classics.
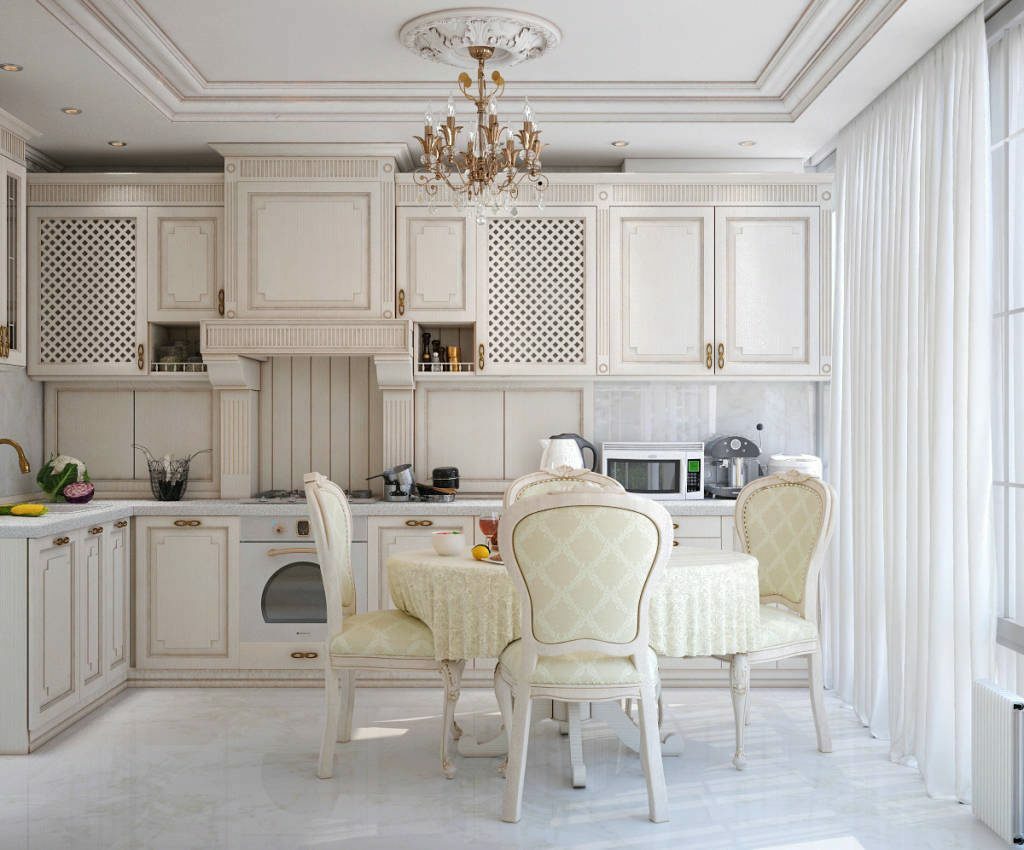
The modern style is suitable for those who seek to make their space unique and functional. It is characterized by a monochrome color scheme, strict forms, a small number of decorative elements and the maximum use of modern technologies.
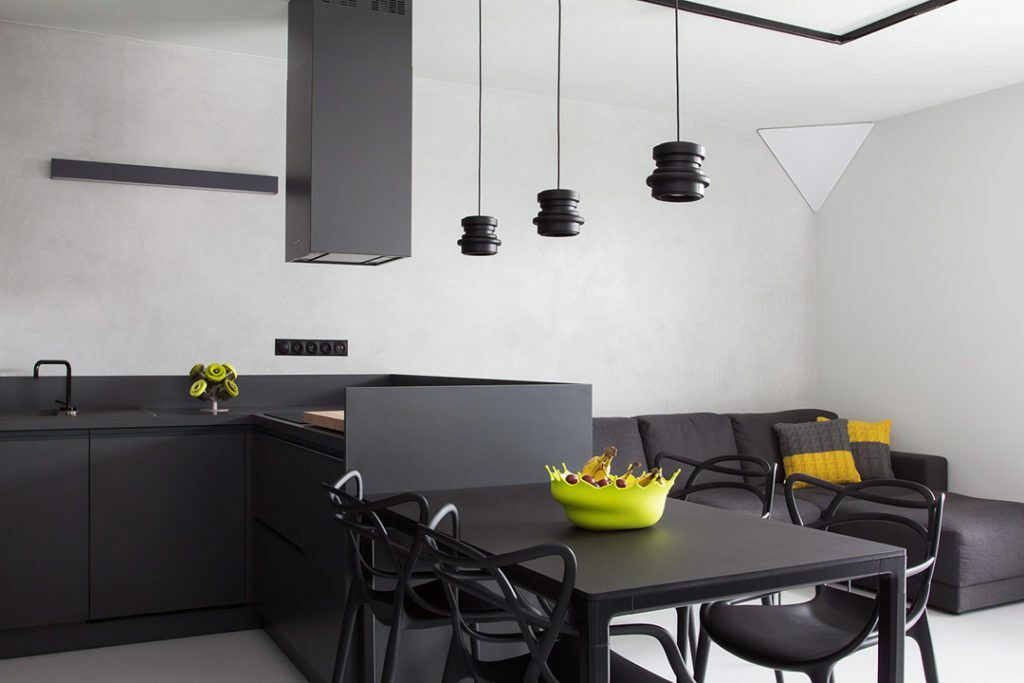
Provence style is the personification of home comfort and warmth. The walls are made in light shades (tips for choosing here), furniture and wooden floors (see also Kitchen decoration under a tree). Adding interesting decorative details to the interior is encouraged.
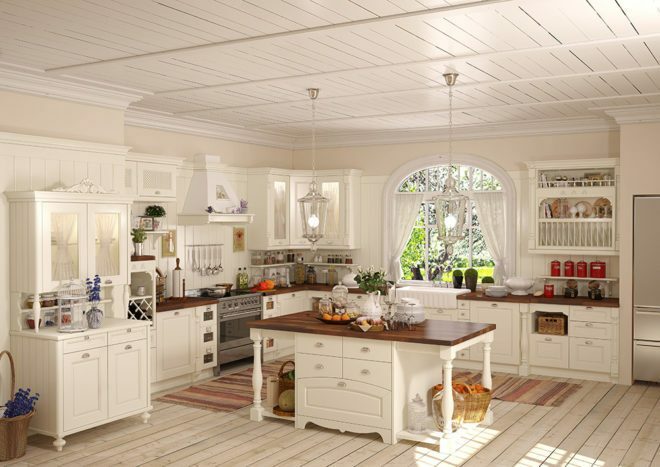
The high-tech style is characterized by practicality. Clear geometric shapes, an abundance of light and shiny surfaces, the use of the latest technology.

To achieve a certain idea, a combined style is often used that combines two or more designs. It is used in cases where the owner wants to make his nest unlike any other.
Interior design depending on the size
Very often you can find one-room apartments with an area of 18 sq. m, which combine a kitchen area and a living room. For such a small room, this is the only way to make rational use of the space. The color scheme in such conditions should be chosen in light colors, which will visually expand the room. It is best to place the workplace along one wall, and set aside the rest of the space for the living room. Lighting elements should not be massive, so as not to visually lower the level of the ceiling.
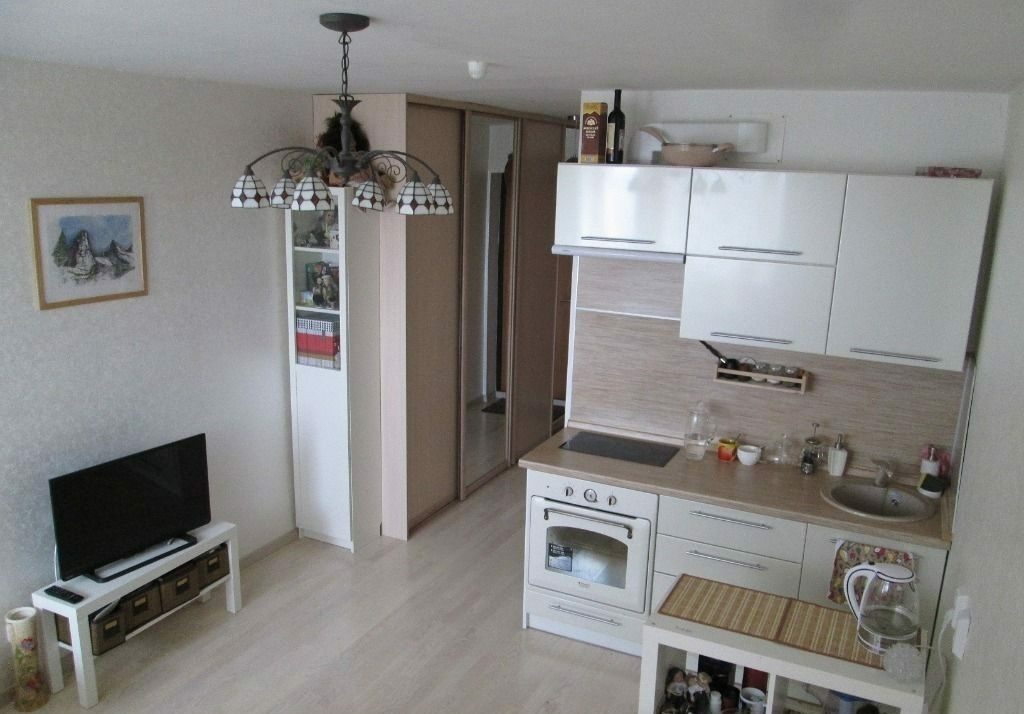
Tip: it is better to buy a hood more powerful so that the smell from cooking food does not spread to the recreation area
A small area is not at all a problem for the calm combination of two spaces with different functions. Here you can harmoniously arrange both a kitchen set with furniture for the dining area, and a sofa or poufs (read here) for the recreation area.
Studio space of 25 sq. m opens up more opportunities for the implementation of ideas, but it should also be divided into zones, avoiding clutter. As a rule, in such small rooms there is only one window, therefore, when developing a design project, you should choose a light dominant shade. For visual expansion, you can use a large number of mirrors or completely decorate one wall with them. In addition to visually doubling, the reflected rays of the sun from the window will add light.
It is better to select a kitchen set in a compact size. The plate-stove will help save space, because you can install a cupboard under it. The design of a kitchenette of this size can be done with a bar counter. She will become a dining place and separate the kitchen and living room.
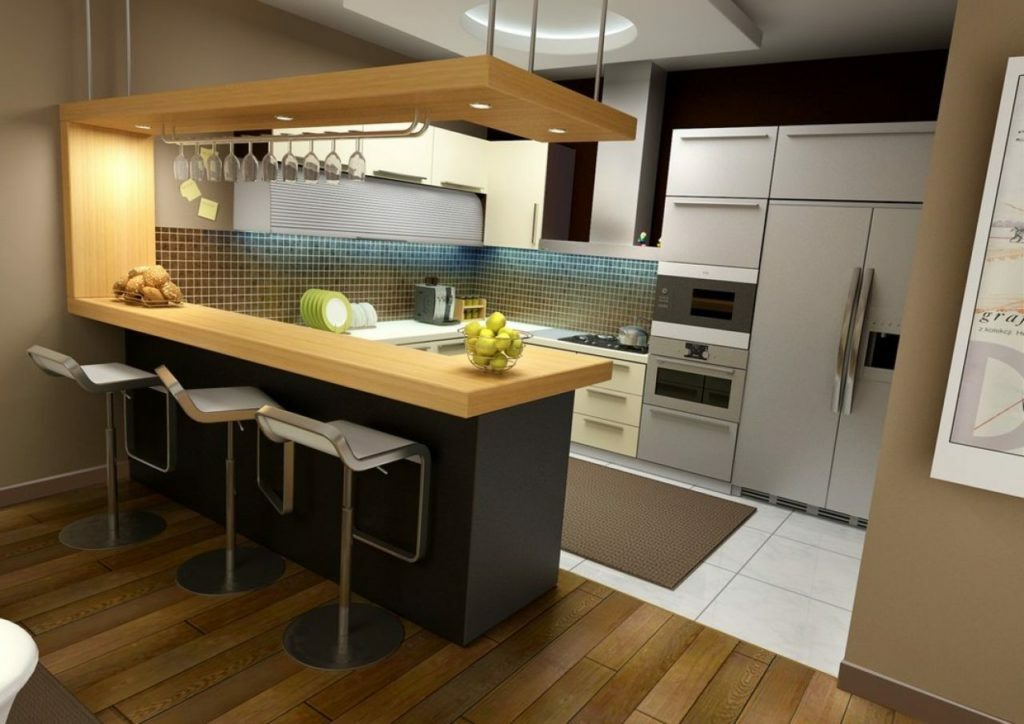
Large area of 30 sq. m can be transformed into kitchen-dining room. She will become a dream for any real hostess. This solution is the most popular and considered optimal. By combining two closely related functions in one space, you can relieve other rooms. With this choice, special furniture is needed. Here you can already make large dining areas for several people. Tables are best chosen oval or round.
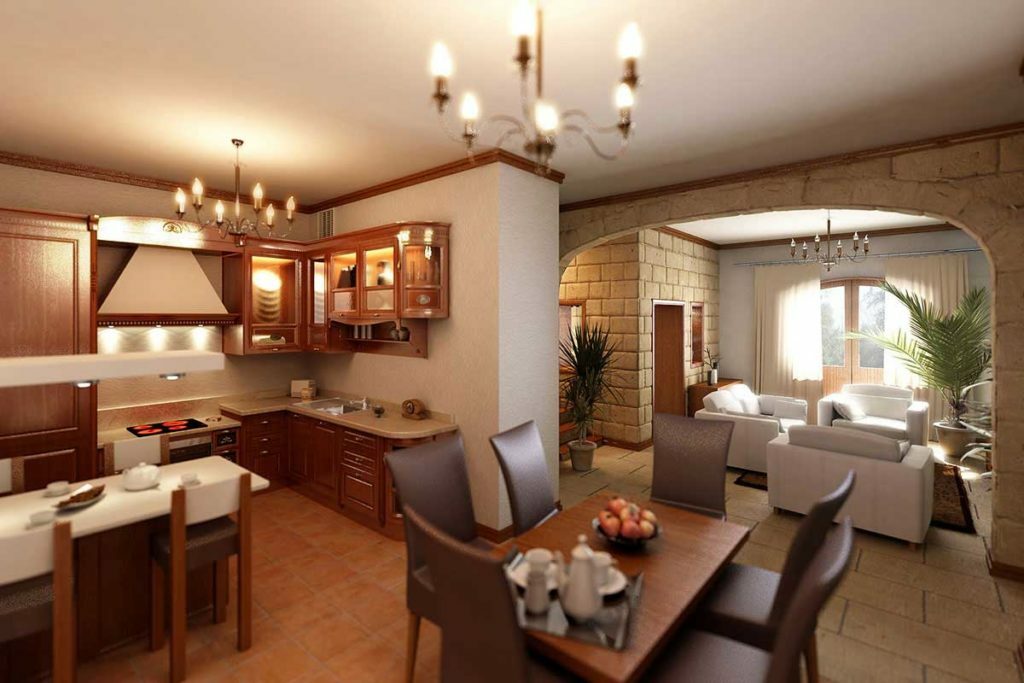
An island layout would be ideal. Thus, the table is placed in the center of the space and becomes the dominant feature of the room. The kitchen set should be made in the same way as the furniture for the eating area. If this condition is not met, a feeling of incompleteness is formed. The table should be illuminated with a low lampshade, and the working area with recessed spotlights.
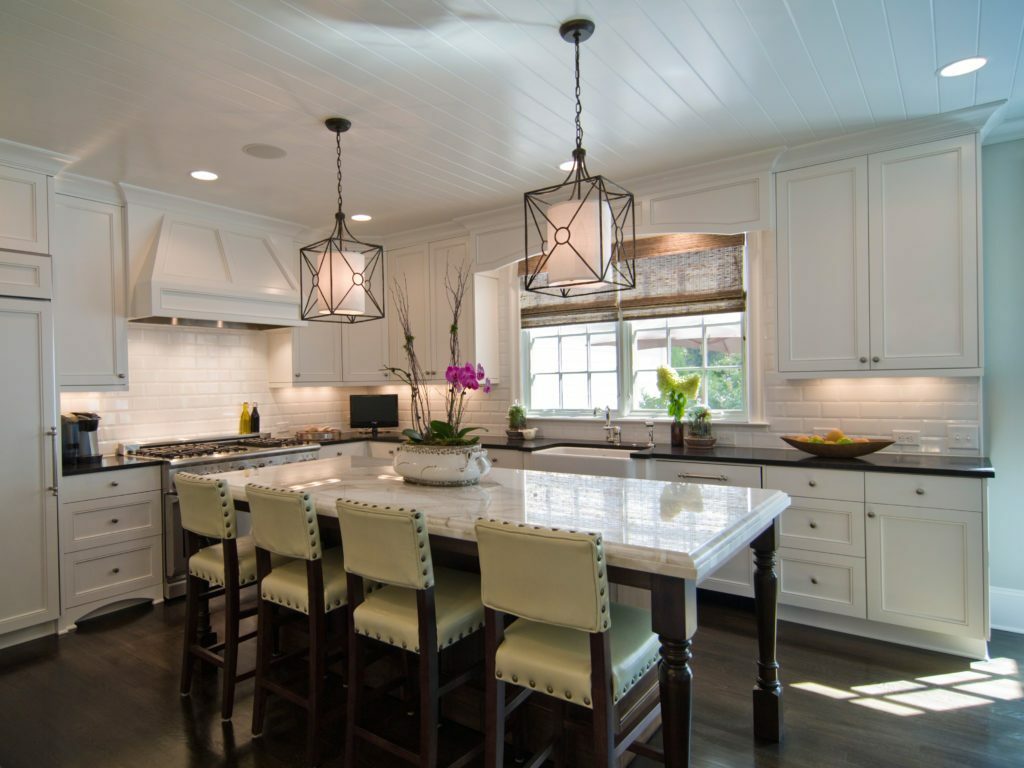
There can be a lot of options for creating a kitchen-studio interior. You can decide on the interior design both from photographs on the Internet, and by ordering a project from specialists, indicating to them your wishes. It all depends on how big your space is. You can achieve the desired result in any apartment and any layout. As in Stalin or Khrushchev, and in the studio.


