The interior of the kitchen must be carefully thought out well in advance of the renovation. The main goal is to create an ergonomic and comfortable design. It is advisable to write down all ideas about the design of the room and the arrangement of furniture on a sheet of paper. You can see the existing options for the interior of the kitchen, photos on our website will allow you to choose colors and style.
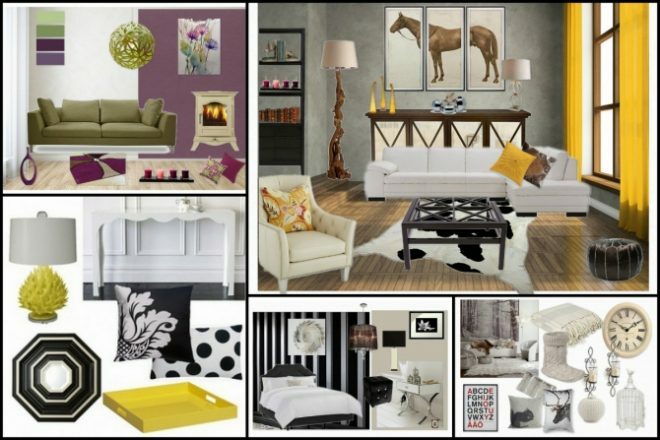
Features of repair work
When drawing up a design project, you need to pay attention to the following details:
Attention! Earned on our website kitchen designer. You can familiarize yourself with it and design your dream kitchen for free! May also come in handy wardrobes designer.
- It is forbidden to destroy load-bearing walls when combining a small kitchen with a living room.
- In low rooms, it is necessary to visually increase the height of the ceiling; for this, striped decorative elements are used. On such finishing materials, the vertical direction of the lines is used.
- If you need to move the sink to a new place, pay attention to the location of the sewerage system and water supply. This sanitary device is tied to such communications.
- Plan the location of the outlets in the room. Here you need to take into account the installation location of household appliances.
- There is always high humidity in the cooking room. A powerful hood will help remove excess steam and odor.
- It is forbidden to combine the kitchen with the living room if there is a gas stove in this room. To carry out such operations, change the gas hob to an electric one.
In the cooking room, there are sudden changes in temperature, the surfaces of the walls here often suffer from dirt. The main requirements for finishing are resistance to temperature extremes and high humidity, ease of cleaning the surface.
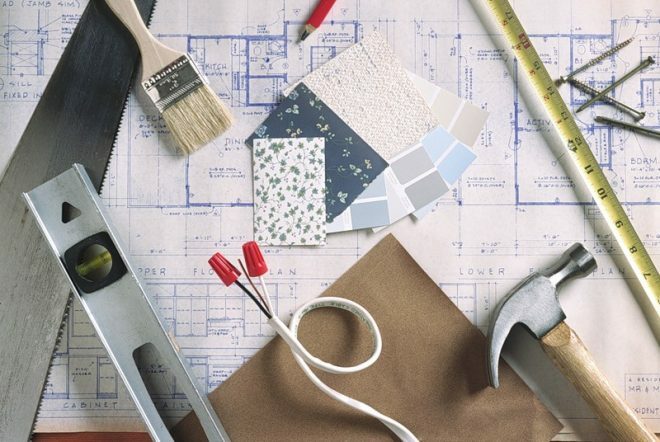
How to choose the right color
Scientists have long proven that colors affect the human psyche. Correctly selected tones improve well-being, can invigorate, soothe, or vice versa, act as an irritant. That is why it is important to choose the right color for the specified room.
Let's consider the most popular solutions.
Red
A kitchen designer can advise you to choose a red color for your interior design. This shade supports the functionality of the nervous system, stimulates appetite. According to psychologists, there should not be much red in the room, because it can provoke tension in susceptible households. The best option would be to combine the specified shade with white, gray or black.
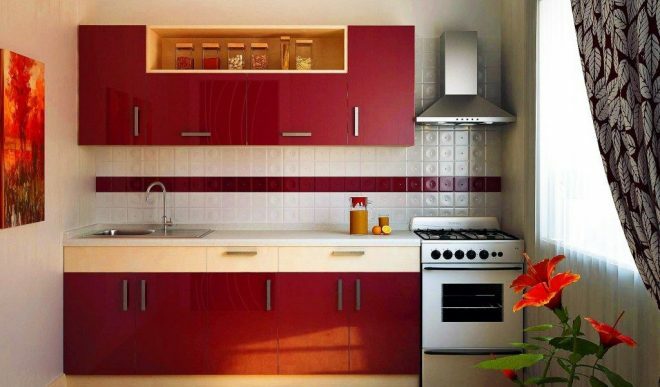
Orange
An unusual kitchen design can be obtained by using orange. This is a shade of comfort that goes well with soothing tones. Orange visually enlarges interior items, making them seem heavy and bulky. Therefore, it is suitable for large and medium-sized rooms. Orange goes well with green, white, black and brown.
Good results can be achieved by using yellow, which makes the room sunny. A large amount of this color will annoy a person, therefore it is used on decorative inserts or several pieces of furniture. This shade is recommended for use with turquoise, brown and purple, as well as red and orange.
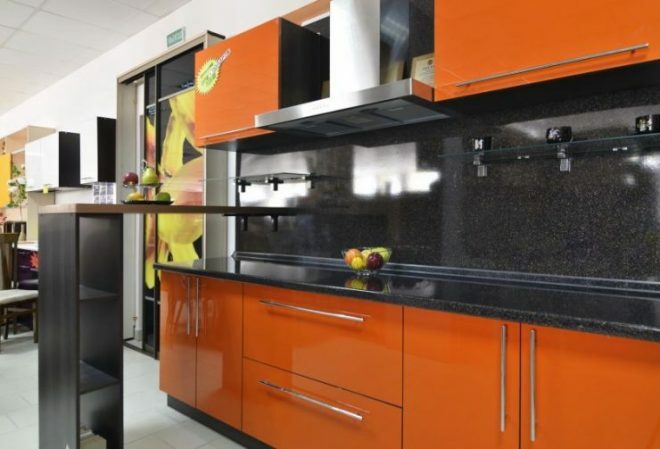
Green
An interesting kitchen design can be created using green. It adds freshness to the room, calms and invigorates a person. This shade can be diluted with blue and yellow undertones to create a good mood. Green can be combined with beige, brown, pink, gray and white.
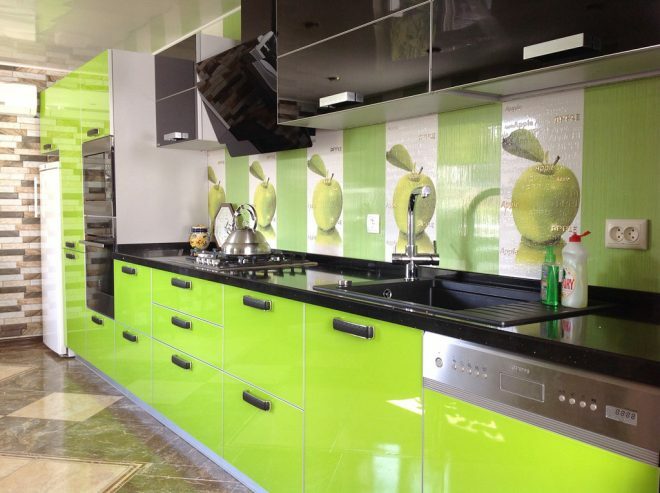
Blue
Blue and blue are considered strict colors, they are able to calm a person, but a large number of such shades in a room suppresses appetite. To prevent negative consequences, blue is diluted with orange, beige or bronze.
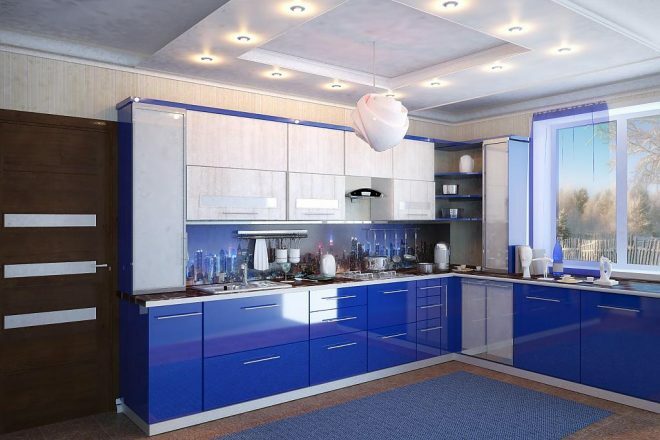
Violet
An original kitchen design can be created with the participation of purple or lilac decorative elements, but when using such colors, you need to take care of creating good lighting in the room. These colors are not recommended for small spaces. They look great with chocolate, white, gray or olive.
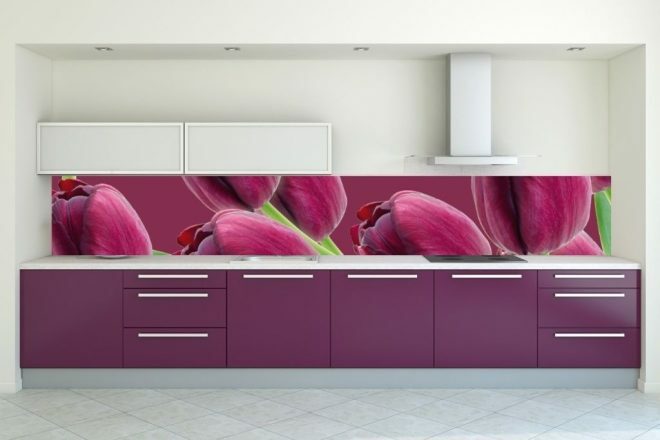
White
There are several advantages to using white in the interior. First of all, this is a visual expansion of the space, as well as the possibility of using it in such styles as high-tech, classic, minimalism. White color goes well with the rest, but such surfaces quickly become dirty and need constant cleaning.
When developing the design of the project, carefully select the colors and arrange the furniture correctly. If you step back from the original decision, you can get disappointing results.
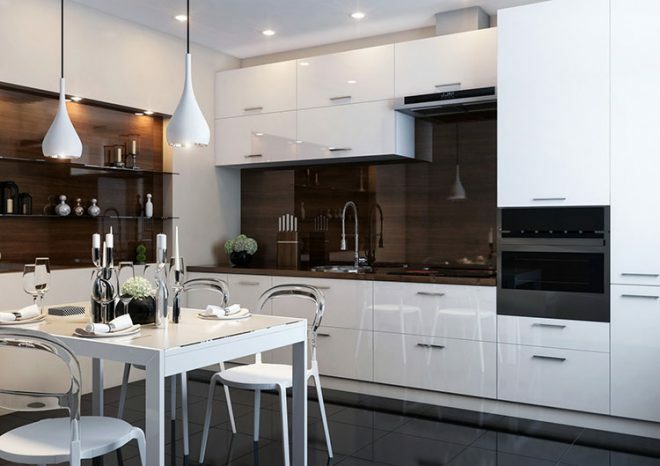
Style selection
Kitchen interior ideas can be very diverse. These rooms are performed in a variety of styles:
- art deco;
- country;
- ethno;
- modern;
- provence;
- classic style.
If desired, you can use other styles, for example, minimalism, Scandinavian or hi-tech. Let's get acquainted with the most popular room decoration options in more detail.
Country
Rustic style involves the use of natural materials. Its main features are:
- aged wood furniture, wicker furniture;
- the use of natural shades to match the color of the wood;
- bright colors focus on individual decorative elements;
- rack ceiling;
- the use of untreated wood in the interior;
- wall decoration with decorative plaster, porcelain stoneware or natural stone products;
- the use of wooden or earthenware for decorating the room;
- wrought iron chandeliers.
The main task of country music is to recreate the atmosphere of a country house. Comfort and coziness should reign here.
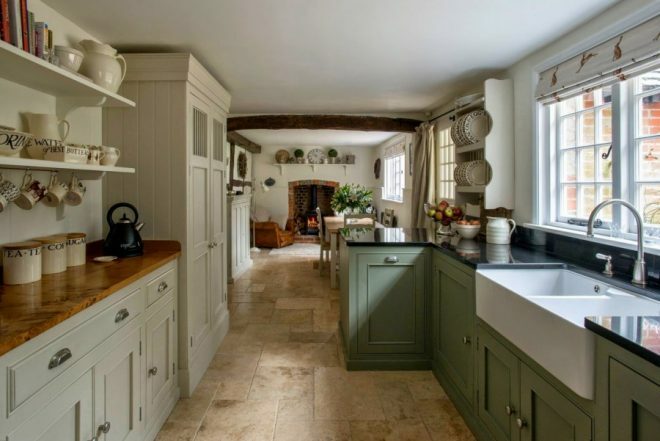
Classic
This style of interior is most suitable for people with conservative views. The classic style looks good in medium to large spaces. It is characterized by a linear arrangement of furniture. In such an interior, it is recommended to use only natural materials, plastic products are not recommended.
The following details are characteristic of the classic style:
- dimensional furniture;
- gypsum columns or arches instead of doors;
- antiques;
- the presence of clear shapes and lines;
- warm colors on the walls;
- textile products;
- curly elements, stucco molding.
In such a kitchen interior, it is advisable to use a crystal chandelier, wood and stone. These materials are quite expensive, they can be replaced with other products that imitate texture. Gold, blue, brown and terracotta colors are used for interior decoration.
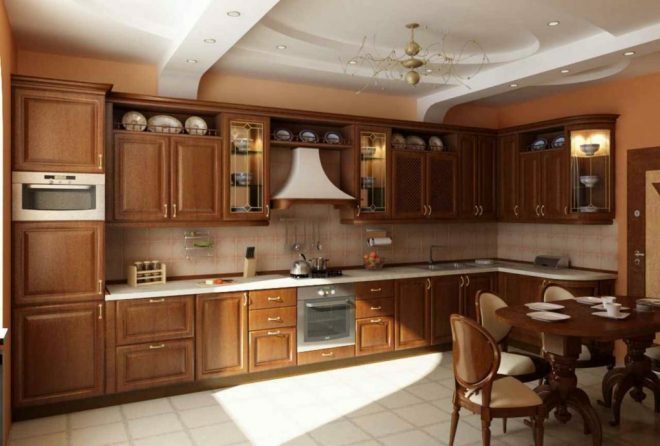
Art deco
It is a style of wealth and luxury that only wealthy people can afford. In this case, classic furniture elements are closely intertwined with modern household appliances.
The Art Deco style uses:
- Expensive wood species.
- Natural stone products.
- In this style, you can place pictures on the walls of the kitchen, as well as old photos in gilded frames.
- The main colors here are purple and lilac, as well as beige. They can be combined with black and white, all shades of red.
- Elements of silver and gold in such an interior are not combined. In addition, it is not recommended to use orange, blue and green colors.
In the Art Deco style, only natural materials or analogs imitating them are used, the furniture should have a streamlined shape.
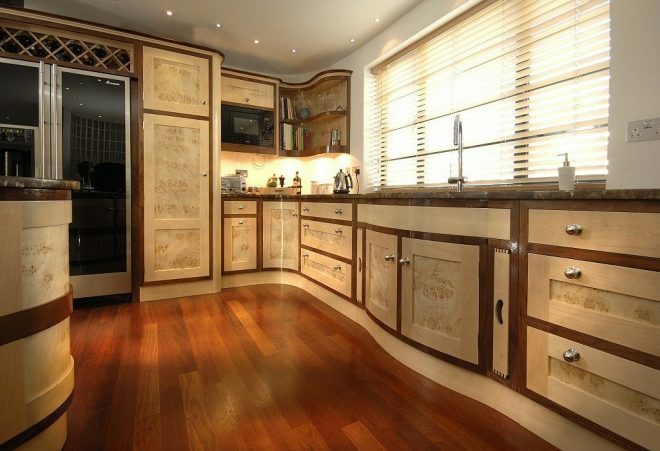
Provence
A French country style that is very similar to country music. It is characterized by the following features:
- Opening racks filled with vases and jugs containing dried herbs or flowers; the walls are decorated with plates;
- Handicrafts are used, such as embroidery or lace;
- Checkered pattern or checkered compositions on textiles;
- The use of aged furniture.
Unlike country, with shades of natural wood in Provence, pastel colors are used, for example, sand, gray or white. To decorate the premises, paint, wood products or bricks are used. The furniture elements are decorated with carvings, the facades have craquelure or decoupage elements. Household appliances must be built-in, kitchen equipment must be hidden from prying eyes.
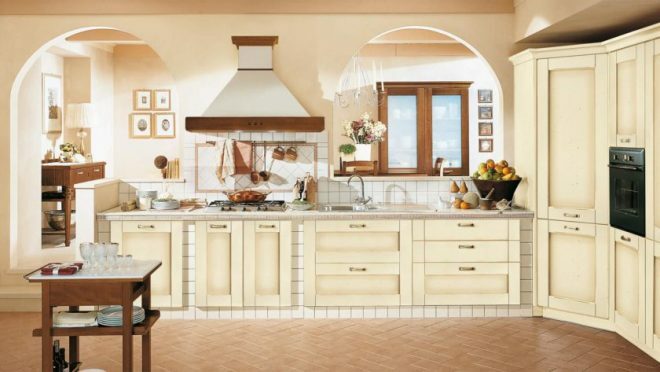
Ethno
Interesting kitchen solutions can be created using ethno style. To create the desired picture, objects and images of different peoples of the world (Africa, Japan, Morocco) are used here.
To create an African-style interior, images of animals, decorative elements imitating the skin of a zebra, as well as drawings of blacks are used. Such a kitchen will be perfectly complemented by an apron with a photo of the savannah. To decorate the working area, ceramic tiles with the desired pattern are used. The Moroccan style has similar features.
The Japanese ethnos is quite restrained and simple. To create the interior, lightweight partitions made of rice paper are used here. It is advisable to place ikebana on the walls, as well as the image of hieroglyphs. The best colors for this interior will be red, brown, beige.
Indian ethno style involves the use of statues depicting a Buddha, silk fabric. It is desirable to decorate the room in bright plant colors. This design direction is characterized by pillows, light curtains, as well as rounded furniture lines. The flooring is made of tiles or porcelain stoneware, but ethnic patterns are applied to the surface of such a product.
average rating 0 / 5. Number of ratings: 0
No ratings yet. Be the first to rate.


