Our kitchen is small (5.5 meters), which doesn't seem like such a big drawback for a family of 3. Before that, we lived in a rented apartment for a long time and everyone likes our current housing. But just such a room lacked a breath of freshness. And the whole family unanimously chose a light green color during the renovation, and for several reasons.
Wenge furniture
G. Murmansk
More about the companyThis shade is sure to catch the eye. At the same time, he is able to invigorate and give energy. This is especially felt in the morning - lethargy and drowsiness disappear very quickly with the first sip of coffee.
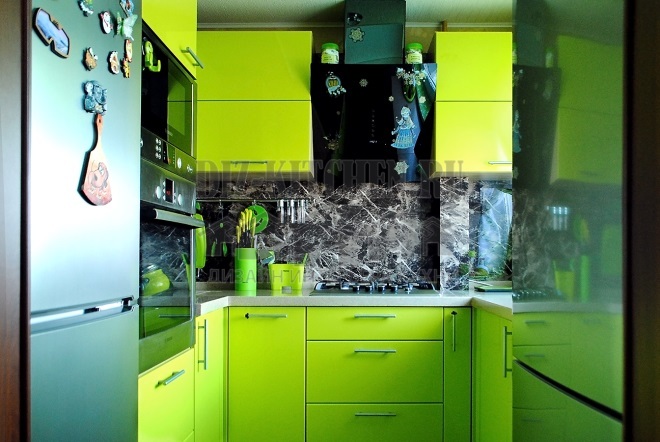
Attention! Earned on our website kitchen designer. You can familiarize yourself with it and design your dream kitchen for free! May also come in handy wardrobes designer.
Another nice "bonus" for me in a light green kitchen is that stains, streaks and dirt are not visible on it. During cleaning, you even need to look closely to see them. Furniture facades of MDF of straight geometric shape are covered on top with PVC foil in lime shade. Floor - natural wood-like linoleum. This color is ideally combined with light green, and is close to natural shades - greenery and tree bark.
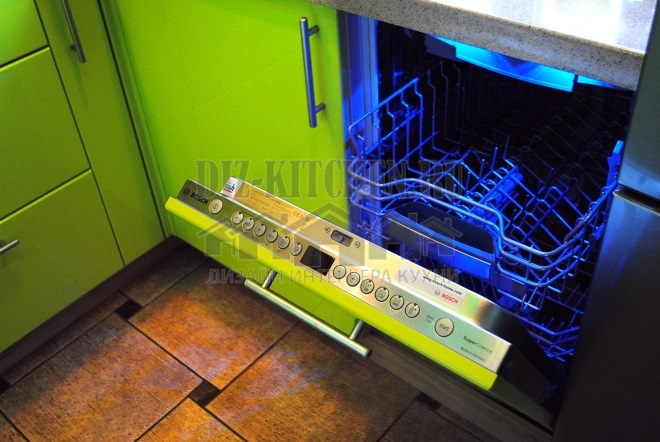
Every centimeter of space is involved in the kitchen - for this we had to order furniture according to an individual project. The two upper tiers of cabinets (almost to the ceiling) accommodate dishes and pots that were previously located at the bottom. Oven and microwave - near the refrigerator, not next to the hob. The oven is not on the floor (there is a cabinet under it), but now it is at chest level, which is much more convenient. The equipment is located in an unusual place, but for such a small room it is the best option.

And what does it mean to approach planning correctly! In the lower tier of the cabinets, it was possible to place an integrated dishwasher. The narrow 45 cm technique took up very little space, but before I could only dream of it.

Wall panel made of plastic, with an abstract marble pattern. This shade is in harmony with the lighter gray countertop, and with metal surfaces (rails, faucet). Roof rails (hanging structures) helped out very much - I did not even imagine that they could fit so many things that were previously on the tabletop.
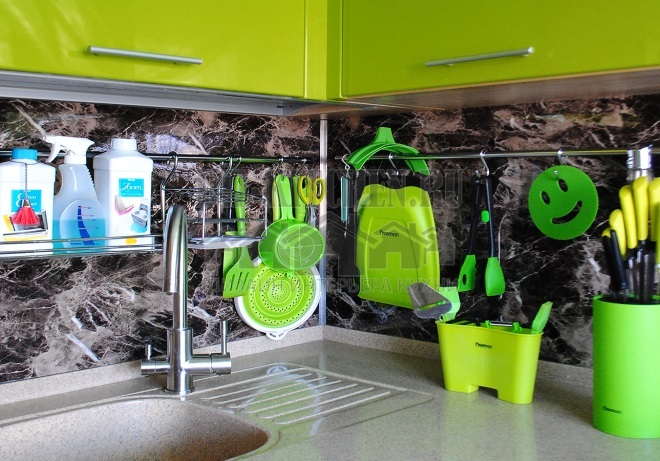
The apron helped fit the black glass hood, built-in microwave and oven into the interior.

And against the background of the apron, all light green kitchen accessories look very beneficial - dishes, a stand for knives, spatulas.
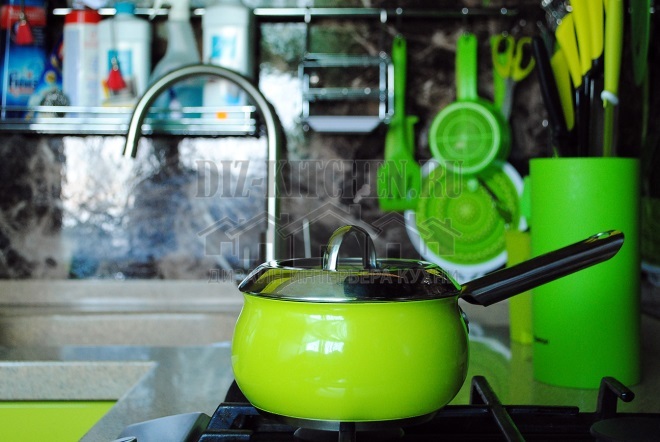
The new kitchen simply asked for new pots and cutlery. The process of buying light green accessories captured me so much that even the inner filling of the cabinets (rounded trays for all sorts of little things) I have light green))).
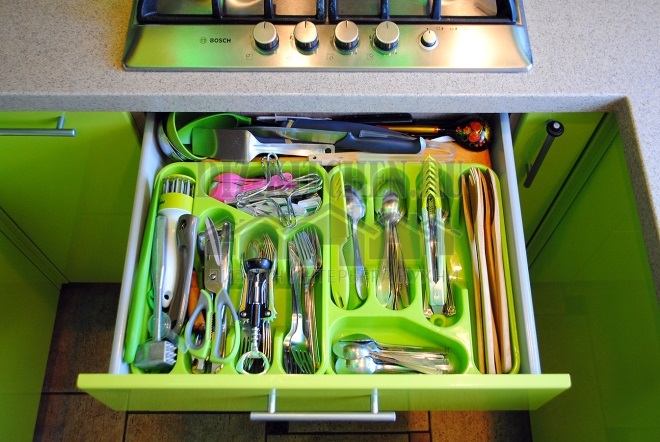
The table top is made of artificial stone (acrylic). In this case, the gray color acts as a neutral, while it is also the most practical. It is easy to care for, and small debris is almost invisible. The sink is integrated into the worktop and is much more beautiful than stainless steel. And for the price it came out not very much and more expensive.

After the renovation, my daughter practically moved to the kitchen. She does her homework here, chatting with me while cooking. Both she and me enjoy being in a beautiful environment. But, if dad decides to follow her example, then he will have to think again about expanding the territory.
average rating 5 / 5. Number of ratings: 3
No ratings yet. Be the first to rate.


