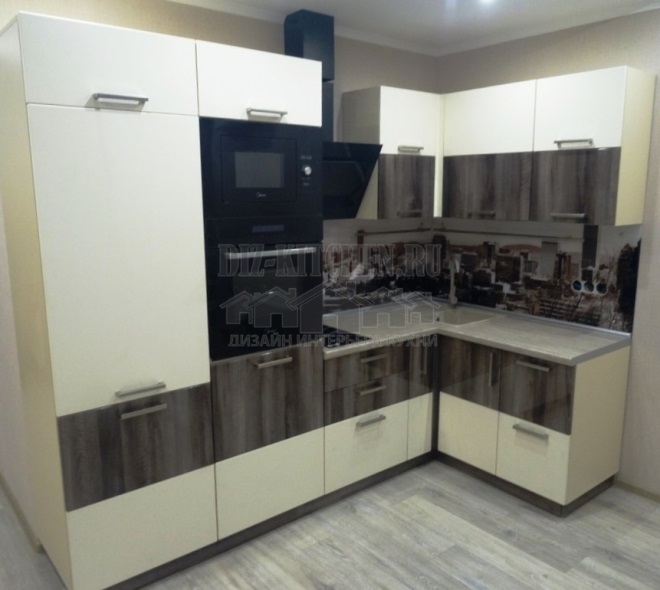A kitchen set without upper cabinets... People who want to get away from patterns often resort to this solution today and stereotypes, as well as owners of large kitchens, because this is a good opportunity to unload the interior.
Made by company Jim Wood,
jim-wood.ru
G. Moscow

Attention! Earned on our site kitchen constructor. You can get acquainted with it and design the kitchen of your dreams for free! Also may be useful wardrobe designer.
A minimalistic monochrome kitchen with dimensions of 2610 * 5053 mm attracts attention primarily with its conciseness and lack of bright decor. The contrast of matt and glossy surfaces, glass and MDF facades is enough to create an airy and stylish design.
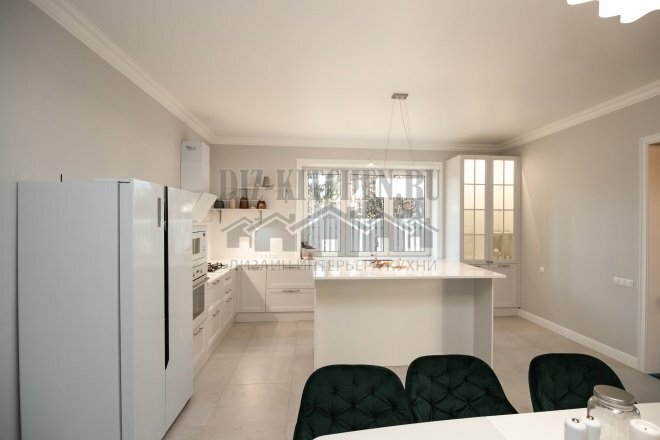
For such a large area (the kitchen is combined with the living room), this turned out to be the best solution, there is a lot of space and the room does not seem less spacious.
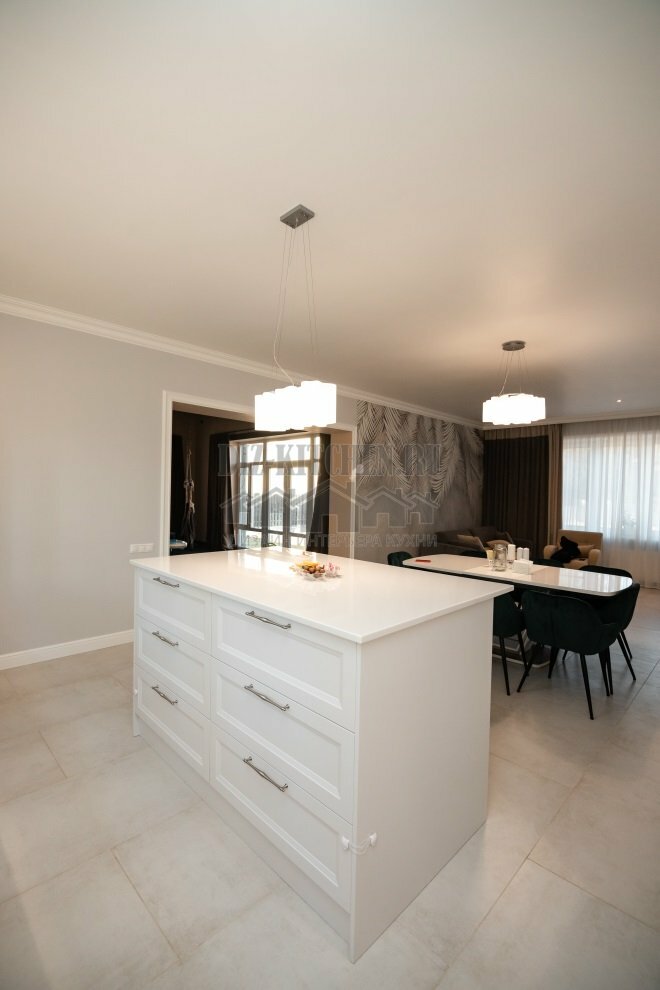
There is no feeling of clutter, and a large window on the entire wall brings even more lightness to the atmosphere.
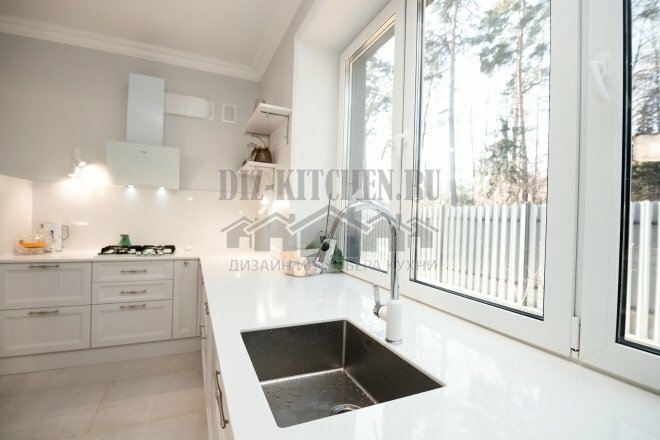
A large three-section window opening is not only a source of daylight, it is a kind of decorative element, because the changing picture of nature will always attract the eye.
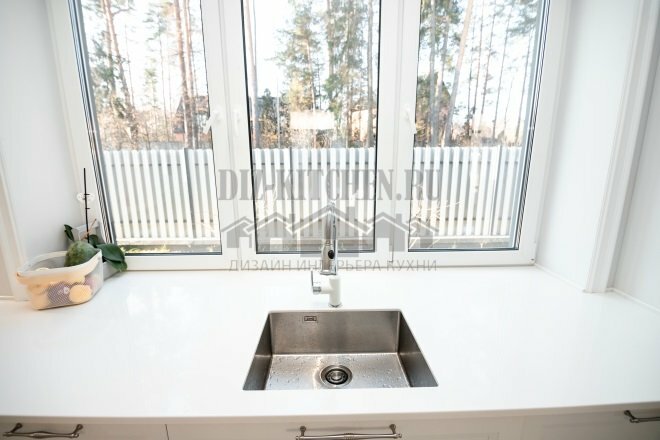
White color and the absence of upper cabinets visually lightened the dimensions of the furniture. Such a design may seem non-functional, but if you think through the entire storage system in advance, you can easily minimize the loss of practicality.
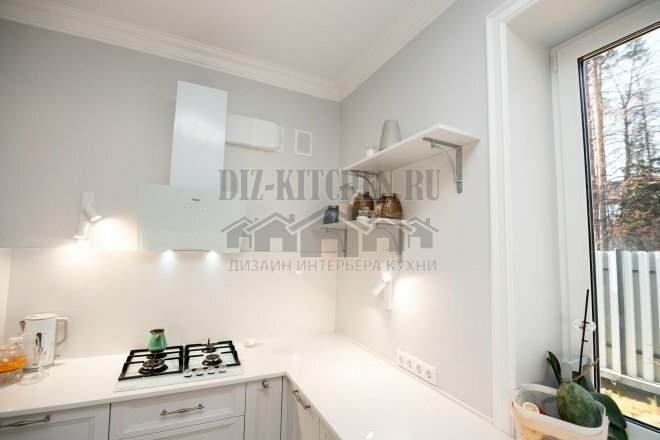
Facades are made of MDF under enamel. The plinth is painted with enamel in the color of the facades. The cabinet bodies are made of chipboard, the back walls are made of HDF. The cost of the kitchen is 451.440 rubles.
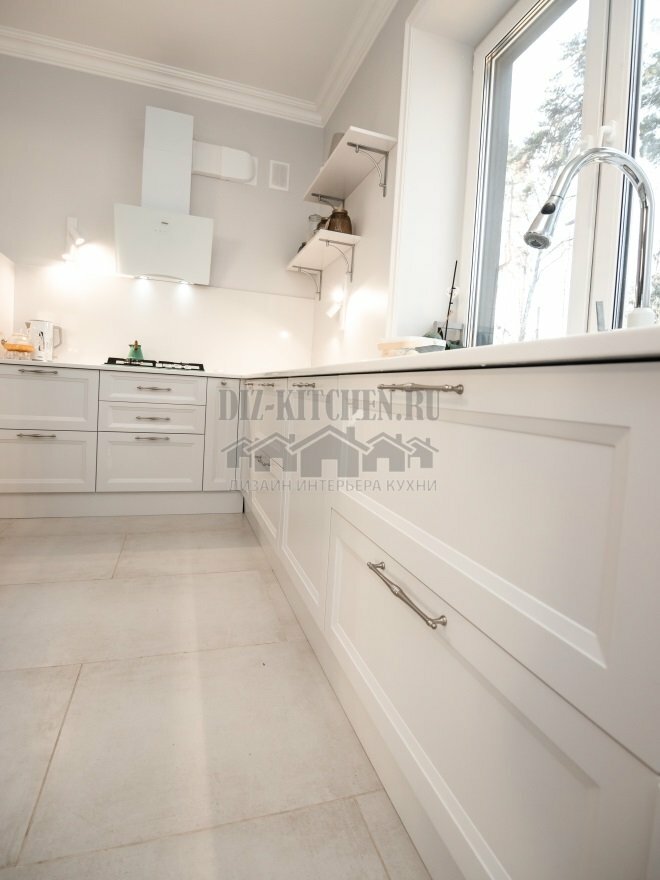
An excellent alternative to wall cabinets was a tall cupboard with display fronts in the corner near the window. Illuminated glass surfaces diversified solid deaf furniture sections.
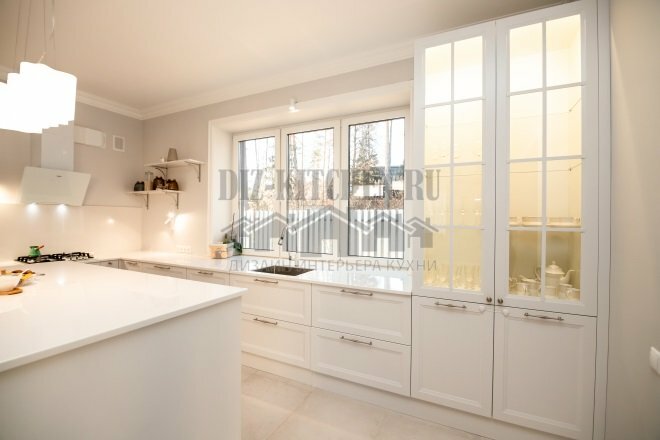
Shelves made of MDF look very stylish and fresh, on which you can put beautiful jars for spices, dishes, some decorative trinkets.
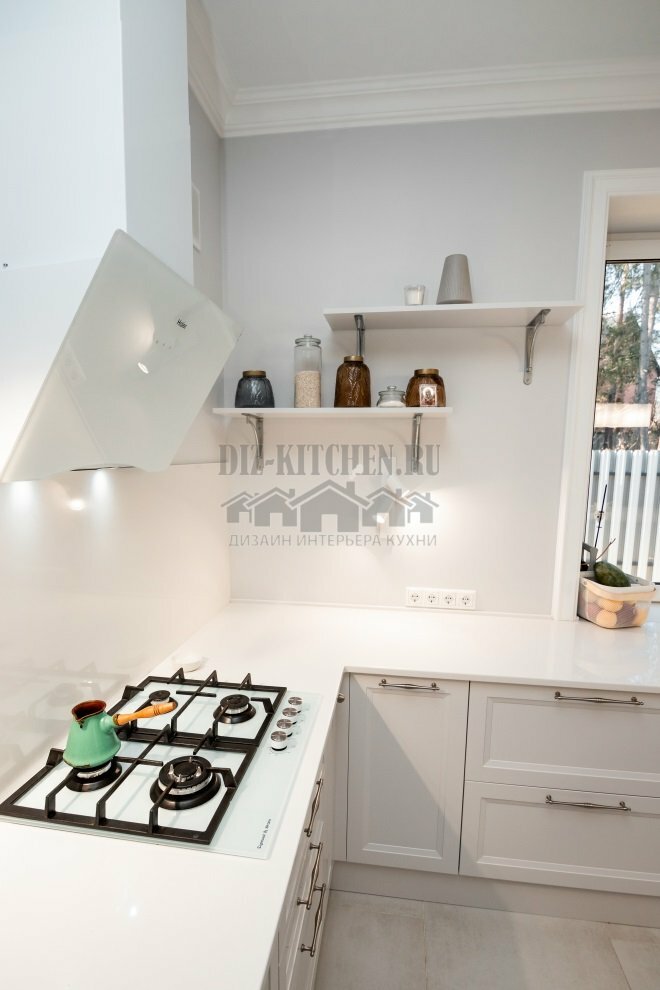
Washing by the window is another plus for organizing the space. The tabletop turned out to be wider due to the window sill, and the zone itself seems lighter. The buffet next to the sink is also very convenient.
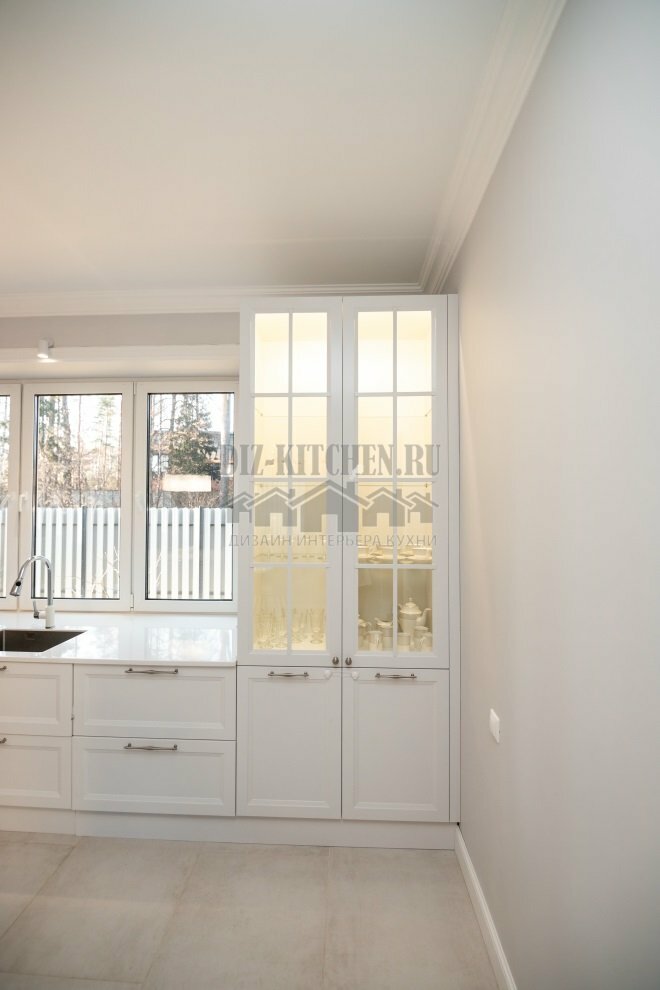 Sections of the open wall in the upper part alternate along the entire corner set with an extractor hood, a shelf, a sideboard, and a multi-level tabletop. A cupboard for household appliances (oven, microwave) and a large refrigerator nearby rise above the countertop.
Sections of the open wall in the upper part alternate along the entire corner set with an extractor hood, a shelf, a sideboard, and a multi-level tabletop. A cupboard for household appliances (oven, microwave) and a large refrigerator nearby rise above the countertop.
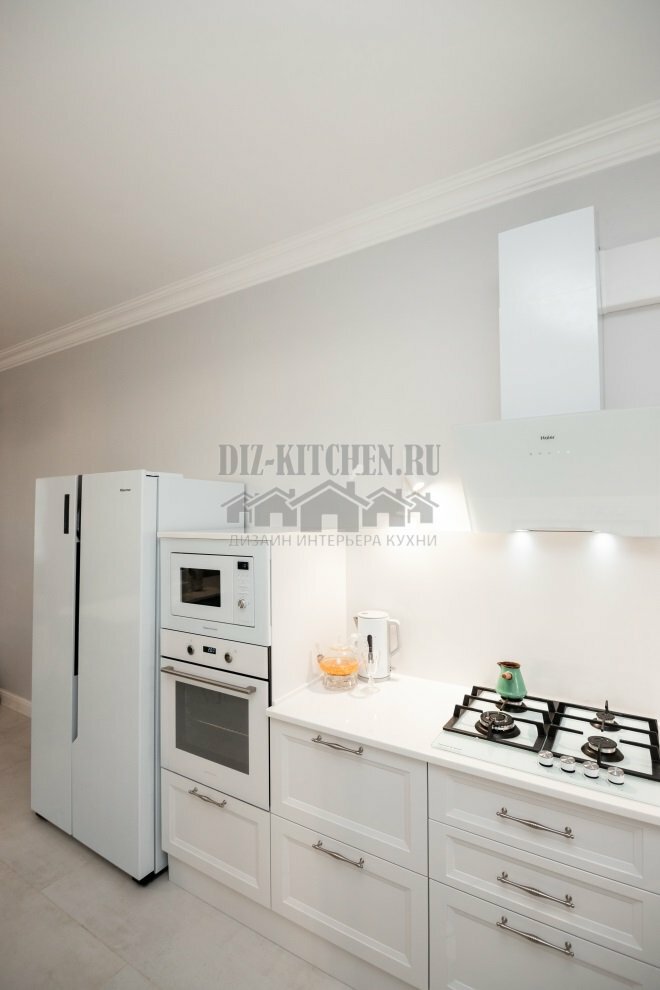
So it is much more convenient to use the equipment (no need to bend over), besides, a row of furniture of different heights additionally enlivened the upper part of the wall.
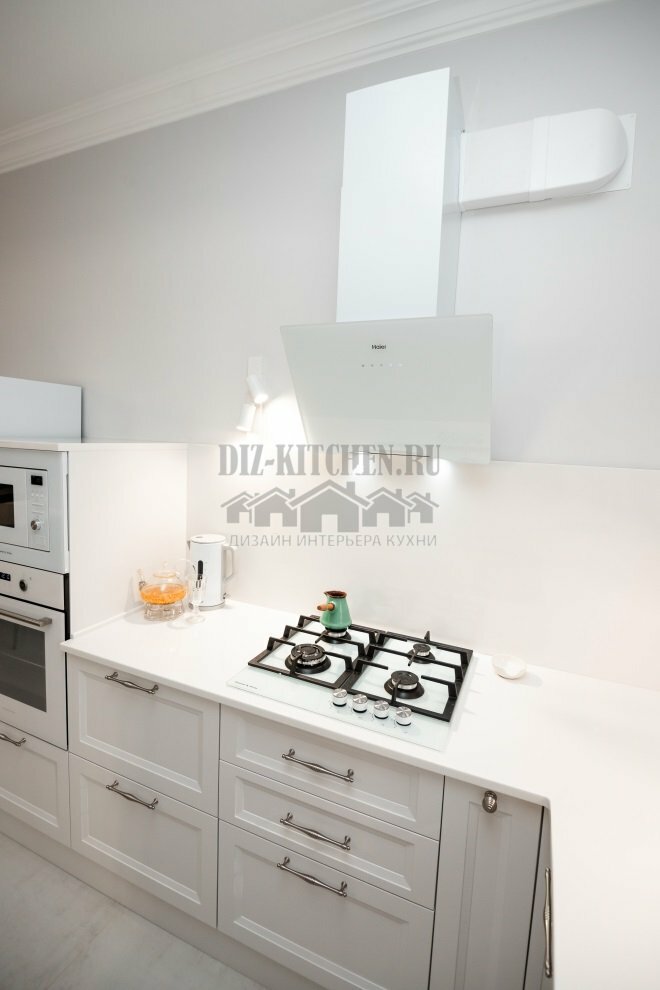
Countertop, window sill, wall panel made of white acrylic stone (table top cost 190 thousand rubles). rubles). The working area is well lit thanks to the window, there is no need for additional artificial light sources.
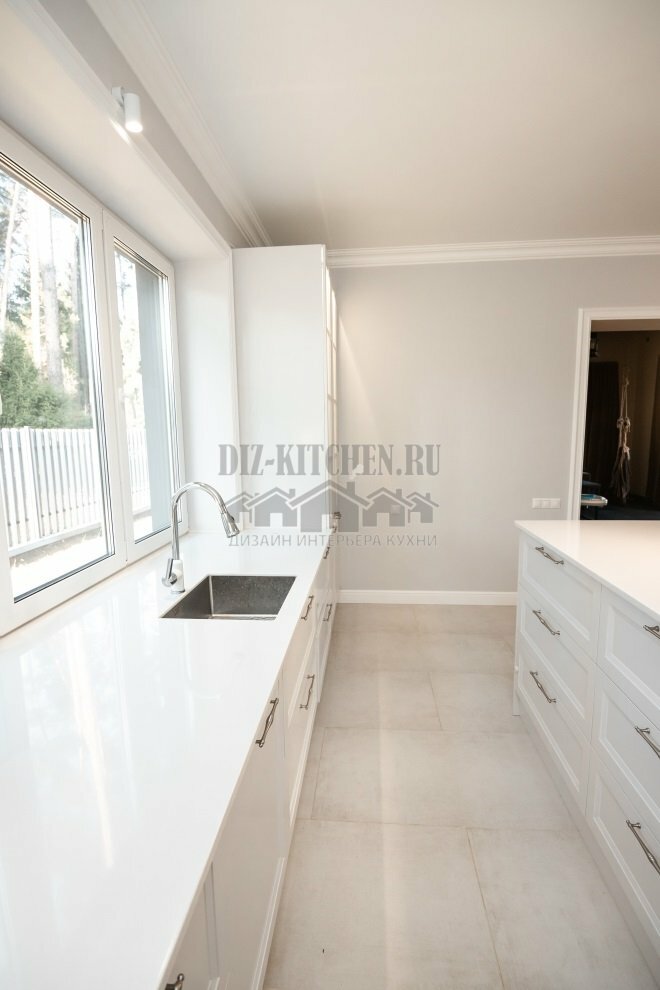
An island is a necessary piece of furniture in such a large room. It filled the empty center of the room, providing another work surface and storage space.
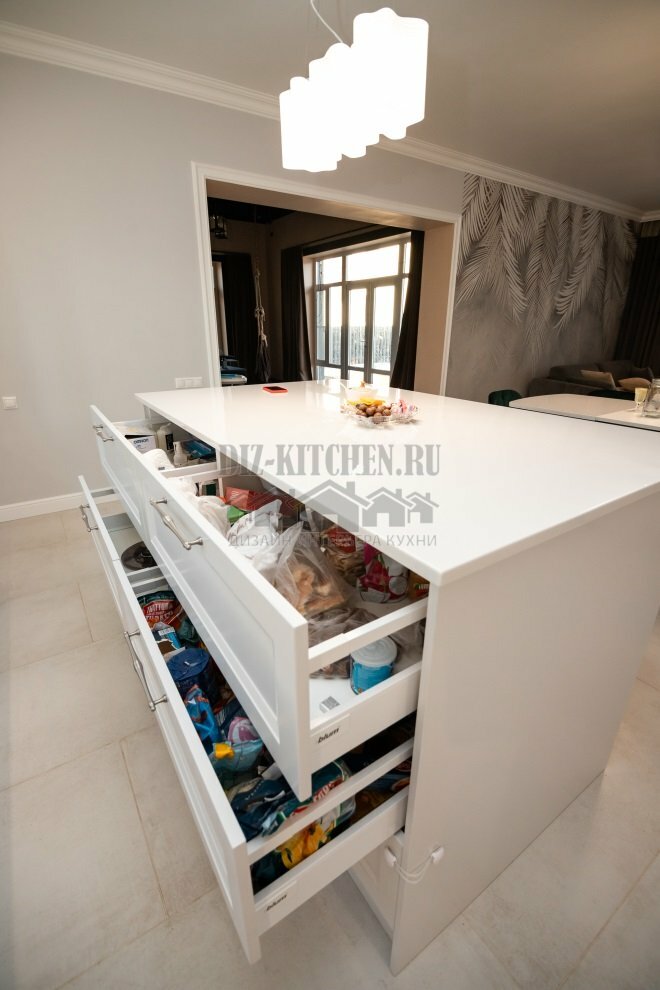
In addition, the island performs an important zoning function - it separates the kitchen from the living room. Despite the fact that the living room has a dining table, you can also comfortably sit behind the island for a meal.
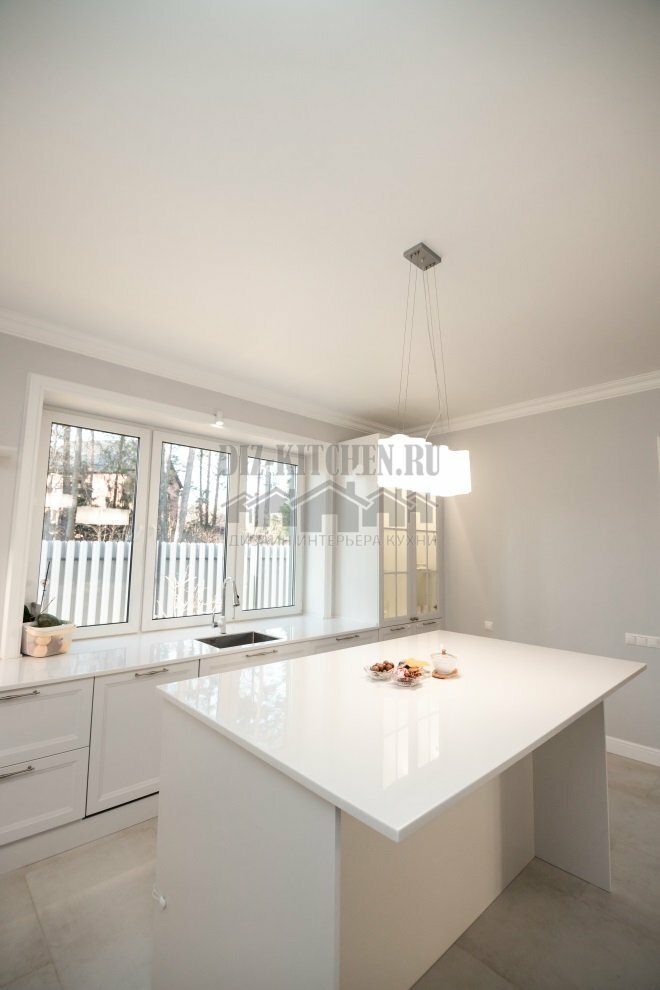
Fittings inside - Blum.
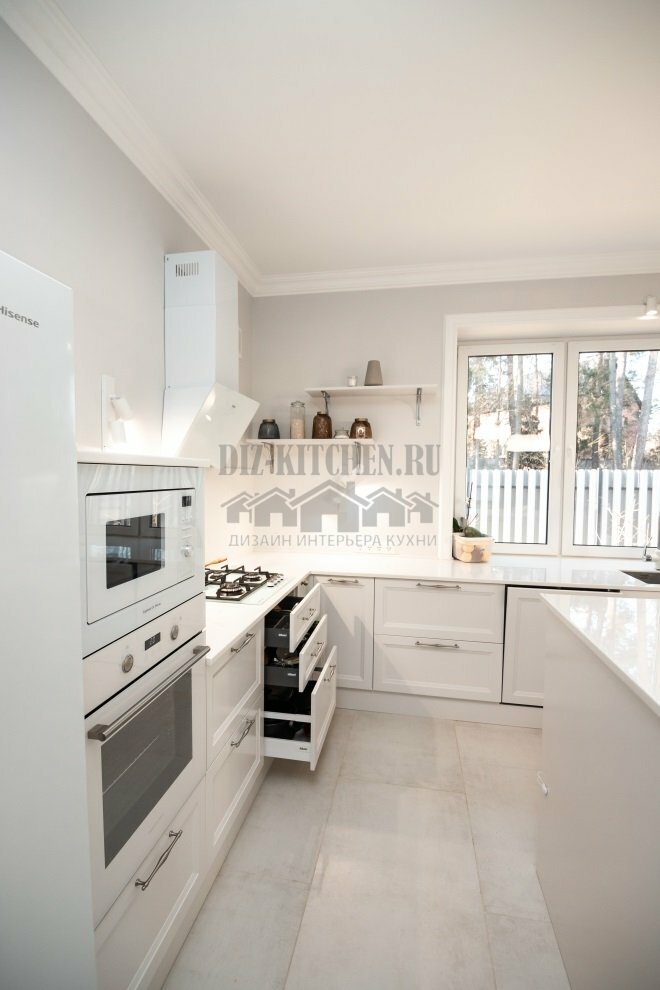
The entire kitchen set and the island are equipped with high-quality pull-out systems - Blum TANDEMBOX drawers.
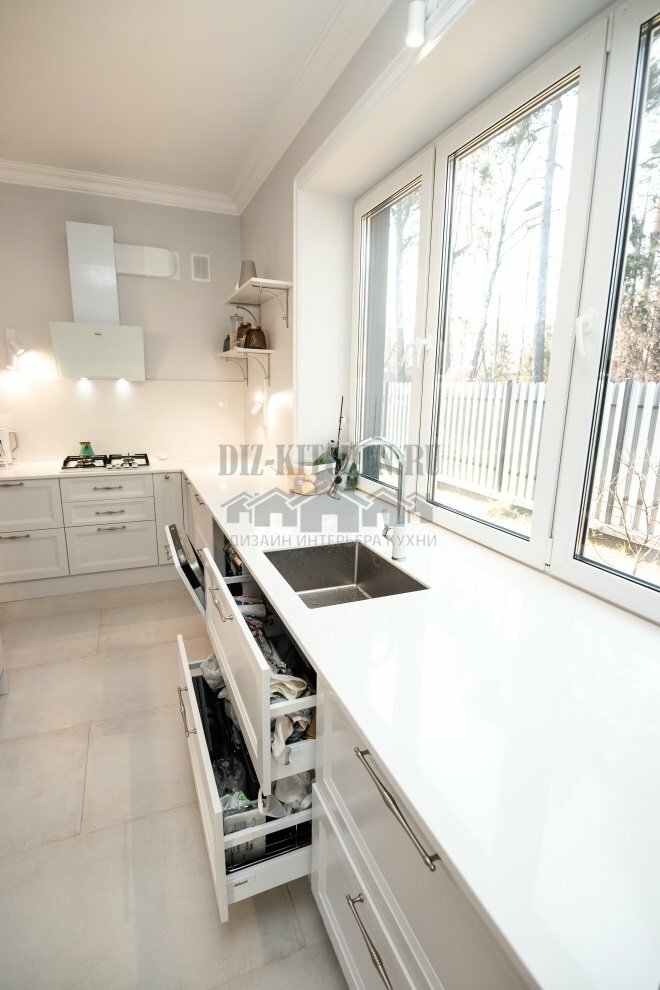
Everything is visible in them, and there is enough space to fit absolutely all kitchen utensils.
Average score / 5. Number of ratings:
There are no ratings yet. Rate first.

