A spiral staircase is an axis around which steps are arranged in a spiral. It can be installed for passage to the second floor or attic space in the house. Of course, the screw design is less convenient compared to the classic marching one, but it looks more original and has a compact size.
It is possible to assemble a spiral staircase even without outside help. This will help the minimum skills of carpentry and following step-by-step instructions.
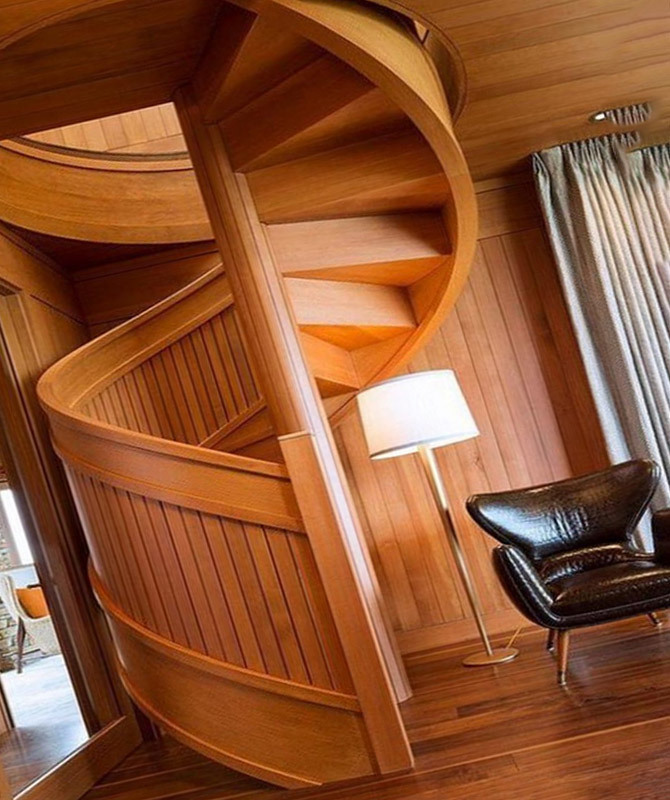
The content of the article:
- What rooms are suitable for
- What materials to choose
- Design Variations
- Schemes, calculations and drawings
-
Step by step instructions for creating
- Making a pillar
- Making steps
- Making balusters and railings
- Assembling a spiral staircase
What rooms are suitable for
A spiral staircase system is not only a means for lifting between floors in private houses, but also a decorative element that can be matched to a specific style and interior of the room. The structure looks weightless, has several advantages:
- originality and attractiveness. Spiral modern staircases are less common than marching ones, therefore they give originality to the interior. The complex shape attracts attention, thanks to it the decor of the room looks expensive.
- Compactness. Spiral staircases require much less free space compared to marching ones. They do not clutter up the space. Such designs are ideal for small rooms.
- Profitability. For such a construction, relatively few building materials are needed. Therefore, an independent construction turns out to be quite budgetary.
Screw compact stairs to the second floor, despite their beautiful shape and compactness, are less common than marching ones. This is due to the disadvantages of such structures:
- Uncomfortable climb. Screw structures are already marching. The steps are tapered at one end. Because of this, climbing such stairs is less convenient than standard ones, especially for children and the elderly.
- Less load bearing. In screw lifts, the bearing part is often only the supporting column. Because of this, the shape of the stairs is not suitable for rooms with increased load.
- Inability to lift large items. Due to the compactness and twisted shape of the stairs, it will not work to bring assembled furniture and other large-sized non-separable items to the second floor.
- Less security compared to marching structures. This is facilitated by the completed rise, not for everyone the convenient shape of the steps, the lack of platforms.
If the described features do not seem to be an obstacle to the construction of a spiral staircase, then you should make sure that this option is suitable for the chosen purposes. Twisted steps are used in private and country houses with not very high flows to climb to the next floor. The building is also suitable for access to the attic.
Spiral staircases are not suitable for public buildings. They should be abandoned if it is planned to build an entrance to the upper floor from the street.
A screw building is sometimes erected as an emergency lift to the second floor. This is convenient in cases where the main entrance is located on the street.
Twisted designs are suitable for two-story apartments, which often do not have enough space for larger structures. With the help of flights of stairs unite living spaces located one above the other.
This is interesting! DIY turntable: calculations, drawings with step by step instructions.
What materials to choose
Convenience, shade, cost, durability and complexity of building a modern spiral staircase depends on the material from which it is made. For the manufacture of stairs to the second floor, the following types of raw materials are used:
| Material | Description |
| Tree | The most common material in private homes for the construction of spiral staircases. Wooden risers look stylish and noble, organically look in any interior styles. Differ in durability, simplicity of assembly, low cost. The ability to paint and quickly repair the structure in the event of a breakdown of any part adds points to this material. The disadvantage is low resistance to high humidity, fungi, mold, bacteria. |
| Metal | Metal spiral staircases are hopeful and durable. Looks good in modern and industrial styles. The design with artistic forging will fit well into classic interiors. For self-assembly of such a metal structure, experience in welding, as well as special tools, is required. From high humidity, the metal is covered with rust, if we are not talking about stainless steel. |
| Glass | In such stairs, steps or railings are made of high-strength glass. For strength, a metal frame is used. Screw structures made of transparent material look stylish and weightless, visually expand the space. Looks good in ultra-modern interiors. Disadvantages - high cost, complexity of self-installation, slippery steps. |
| Concrete | Concrete spiral staircases look monumental and are suitable for modern interiors. Differ in durability, high resistance to loadings and negative environmental factors. However, it is necessary to lay a spiral staircase made of concrete even at the stage of building a building. The construction visually conceals free space, it is difficult for self-assembly. |
| natural or artificial stone | Looks beautiful in both industrial and romantic styles. Usually they combine a metal frame and stone steps. The material has high resistance to stress and abrasion. Disadvantages - high cost and complexity of self-assembly. |
Each material has pros and cons. Some flaws are easy to correct. For example, to protect a tree from moisture, fungi and bacteria, it is coated with varnish, protective impregnation or wood oil. The tendency of metal to corrosion can be leveled by covering the stairs with paint.
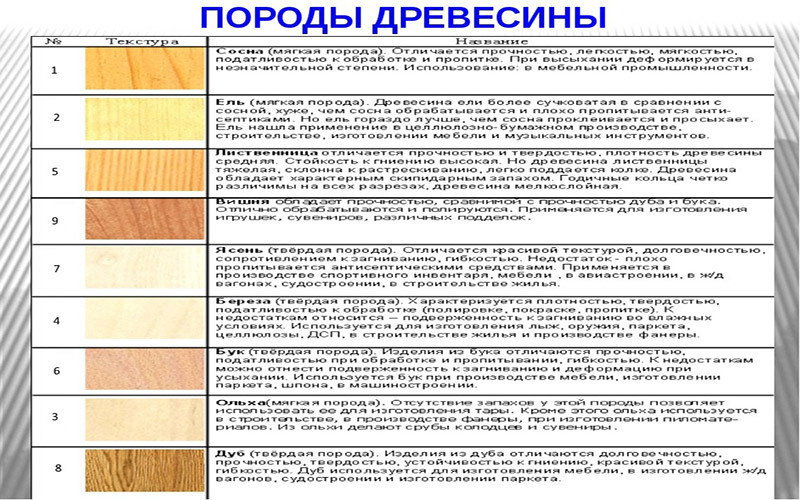
Screw lifts are most often assembled from wood. For the construction of the structure, the following rocks are usually used:
- Pine and spruce. The most budget breeds suitable for the construction of spiral staircases. They are distinguished by a beautiful warm shade, the ability to produce phytoncides that are beneficial to health. Negative qualities - the relative softness of wood and, as a result, low wear resistance. Over time, such structures lose their attractiveness, look untidy. The option is suitable if the stairs are used infrequently. For example, a pine lift can be installed in a country house.
- Larch. An expensive material that is loved for its beautiful white wood color, high strength and durability. The breed has a high fire resistance.
- Oak. Beautiful noble material with a pronounced pattern and a rich dark tint. It is famous for its high strength, durability, resistance to high humidity. Spiral oak staircases are an expensive option.
- Maple. Beautiful strong breed with a light shade. The material slowly absorbs impregnations, therefore it is considered difficult to process.
- Birch. Ideal value for money. The breed is strong enough, although it is inferior to oak. Withstands local loads, retains an attractive appearance for a long time.
- Ash. Wood with an unusual shade and pattern. Possesses the highest durability from the presented breeds. It is afraid of moisture, therefore it needs moisture-proof and antiseptic impregnation.
- Beech. Attracts a uniform light shade without a pronounced wood pattern. The material is strong and durable. Requires additional treatment with protective impregnations.
The type of wood for a spiral staircase should be chosen from personal needs and financial capabilities. The desired shade of wood can always be given with a stain.
Design Variations
Spiral compact stairs always have a spiral shape. They differ in design and shape. If you look at the descent from the top floor, then the span will have the shape of a circle or a polygon.
Types of spiral staircases in shape:
- Spiral. It is this form that is represented when they talk about a spiral staircase. In a spiral rise, the steps are folded into uniform coils around the supporting column. Moreover, the radius of each revolution remains the same. This shape looks elegant, occupies a minimum of space, forms a section in the shape of a regular circle.
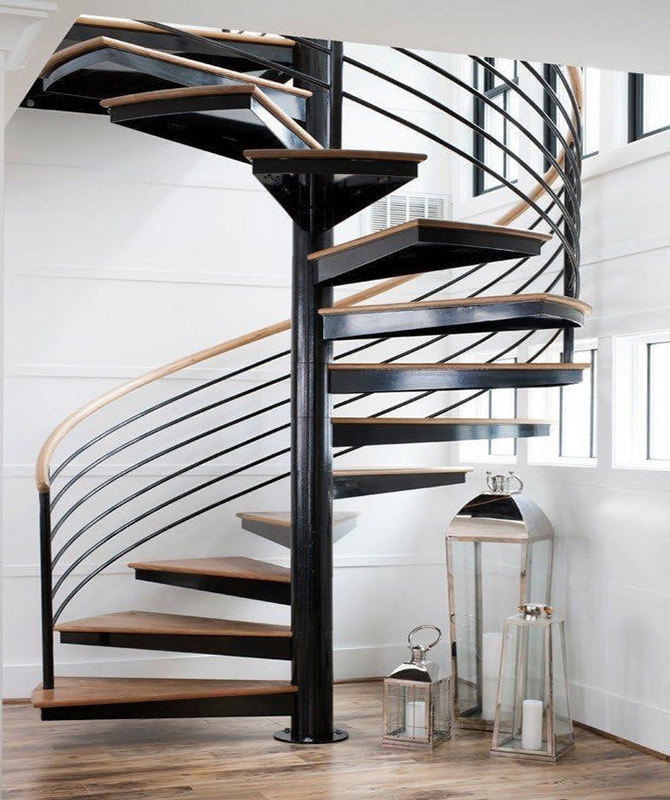
- Rectangular. Spiral staircases have this shape, which simultaneously rest on the central support pillar and on the wall. Thanks to two points of support, the lift is able to withstand increased loads. The option is only suitable for rooms with low ceilings, since usually such structures have only one span.
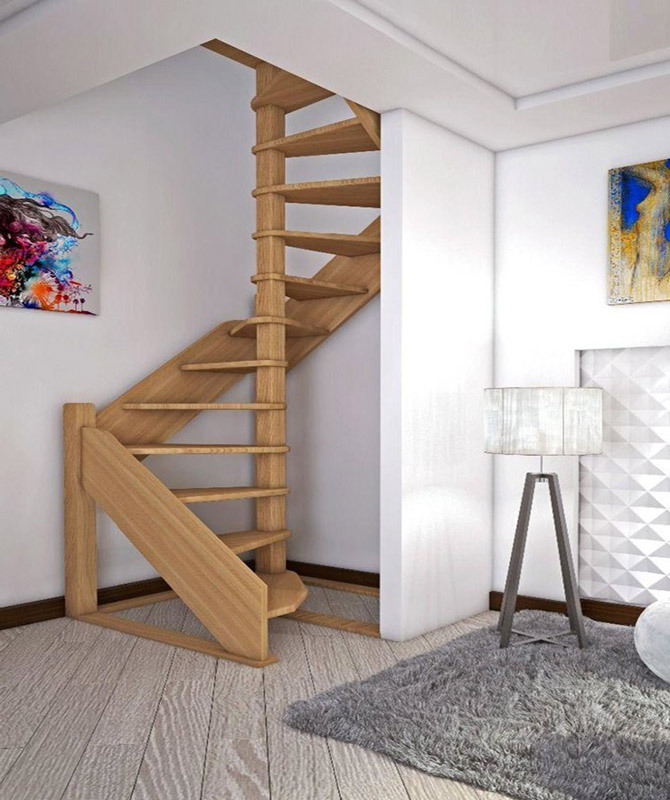
- Local. This is an intricately curved structure that can be L-, U- or S-shaped. The inner and outer radius of different turns is not the same. Local spiral staircases look original, but take up a lot of space.
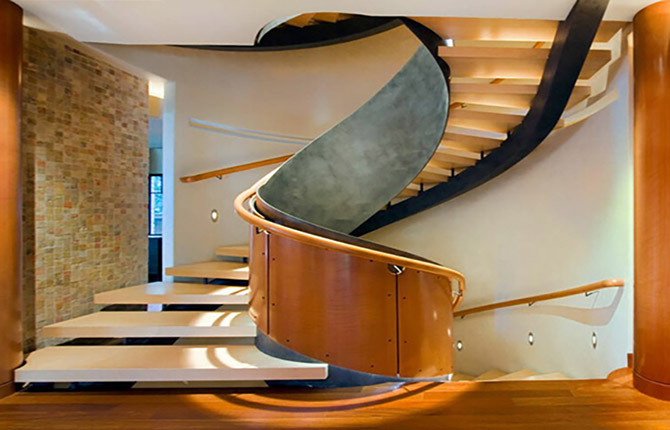
When choosing a form, it is worth relying not only on the appearance of the stairs, but also on the amount of free space in the room, as well as on the height of the ceiling.
Screw lifts also differ in the method of fastening the structure. There are the following types:
- On the walls and axis. In this case, the central pillar is installed close to the wall. The steps are attached on one side to the axial rod, and on the other side to the wall. Thanks to two points of support, the structure is reliable.
- Console mount. The steps are mounted on an axial support column using consoles. The walls are not involved, so you can even place the lift in the center of the room.
- Bowstring. This is an unusual way to install a modern spiral staircase. The structure is erected without an axial element. Instead, they use a bowstring or kosour curved in a spiral shape. Steps are attached to them, as well as balusters with railings or wooden wide strips that play the role of railings. It is impossible to make curved elements without a special tool. The assembly of the entire structure is also more complicated than standard structures.
- Prefabricated modules. In this case, the support pillar is, as it were, cut into pieces, between which the steps are fixed. In fact, the stairs are assembled by placing each element on top of the previous one. The steps do not rest on the wall. For self-assembly, this option is difficult, although it turns out to be reliable.
The easiest way to make a spiral spiral staircase with a cantilever mount. This variety consists of simple elements that can be ordered from the master or made independently.
You will love it! Metal staircase to the second floor: types, manufacture, assembly and installation.
Schemes, calculations and drawings
The most important stage in the manufacture of a spiral staircase with your own hands is the calculation of its dimensions and drawing up drawings. The appearance, reliability and durability of the finished structure depends on how correctly the scheme is made.
To perform calculations, you need to know the main details of the spiral staircase.
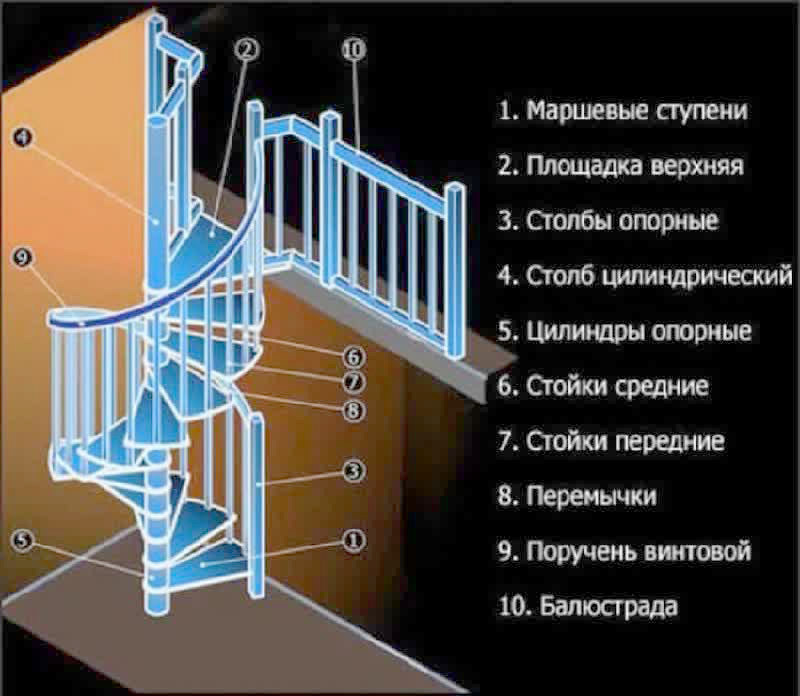
It consists of:
- Axis. This is the central supporting pillar to which the steps of the spiral staircase are attached. The main load is placed on it, so this part is made thick enough, from high-quality material.
- Steps. Attached to a screw post. They consist of the main part (tread) and the riser, which connects adjacent elements to each other. In some projects, the riser is missing.
- Balusters. Railings are attached to these elements. In spiral staircases, balusters combine steps into a single structure.
- Handrail. Mounted on top of the balusters. The form of the soaring must put the form of a rifle ladder.
- Plinth. Not always used. The element is a wide strip that repeats the bend of the stairs. Attach this part to the steps and the base of the balusters. This addition increases the strength of the structure.
Sometimes a wide wooden plank is attached to the outer end of the steps, repeating the bend of the stairs. It can be the base of the balusters or completely replace the railing.
To make a diagram of a spiral staircase, you can use an online calculator or contact a firm that deals with calculations and drawings. In the second case, you don’t even need to take measurements, since specialists usually work with home visits.
Of course, you can make a drawing yourself. It is important to consider the recommendations common to such facilities:
- To make it convenient to climb the stairs, but the design remains quite compact, its width is made within 70-100 cm.
- The optimal inclination for a screw lift is 45 degrees. A steeper staircase is not safe. A smaller angle is convenient, but takes up a large area.
- One turn of the stairs fits 11-12 steps.
- The height of the interfloor coils is calculated taking into account the growth of the tallest resident of the house + 10-20 cm. Otherwise, the person will have to bend down when lifting, which will reduce safety and convenience.
- To make the stair screw system reliable, the thickness of the metal support axis must be at least 5 cm, and the diameter of the support from other materials must be from 15 cm.
- For screw products, the most convenient size for lifting steps is 15-20 degrees.
To put a drawing on paper and find out the dimensions of the main elements of a screw structure, a number of calculations are made. First, the total diameter of the screw lift is found out by adding the diameter of the central axis to the doubled width of the opening. The resulting circle is transferred to paper at a scale of 1:10.
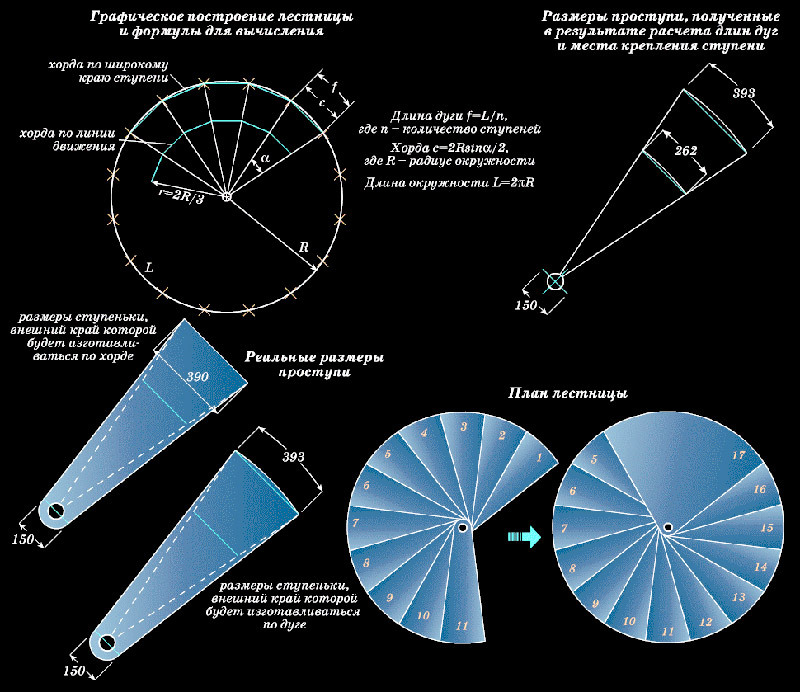
Inside this circle, another circle is drawn, indicating the trajectory of the person's movement. To determine its radius, divide in half the sum of the radius of the axial column and the width of the lift.
To calculate the number of steps in a full turn, it is necessary to multiply by 2 and by the number π (3.14) the radius of the circle of the trajectory of the person's movement. The result is divided by the average step width (usually 25 cm). If the number is not an integer, then it is rounded up.
To calculate the total number of steps, divide the height of the helical span from the floor of the first floor to the floor of the second by the height of one step.
To calculate the number of revolutions of a screw structure, the total number of steps is divided by the number of steps in one revolution.
This is useful! How to choose and install beautiful railings for stairs in a private house.
Step by step instructions for creating
It is more difficult to build a spiral staircase than a marching one, because of the steps narrowed on one side. Difficulties may arise due to the railing, which must follow the bend of the structure. Therefore, it will be more convenient to make all the elements to order, and then assemble the structure.
You can make all the details yourself. To do this, you need carpentry skills and a special tool.
Making a pillar
The support post in the screw structure also functions as a central axis. It is important that it is strong and reliable.
For a wooden structure, a wooden rack is suitable. Its diameter is within 15-30 cm. It is convenient to attach steps to such material with metal corners.
The rack can have a round, square or polygonal section. It is important to securely fasten it from above and below. To do this, in addition to reliable fasteners, recesses are made for support in the floor and ceiling.
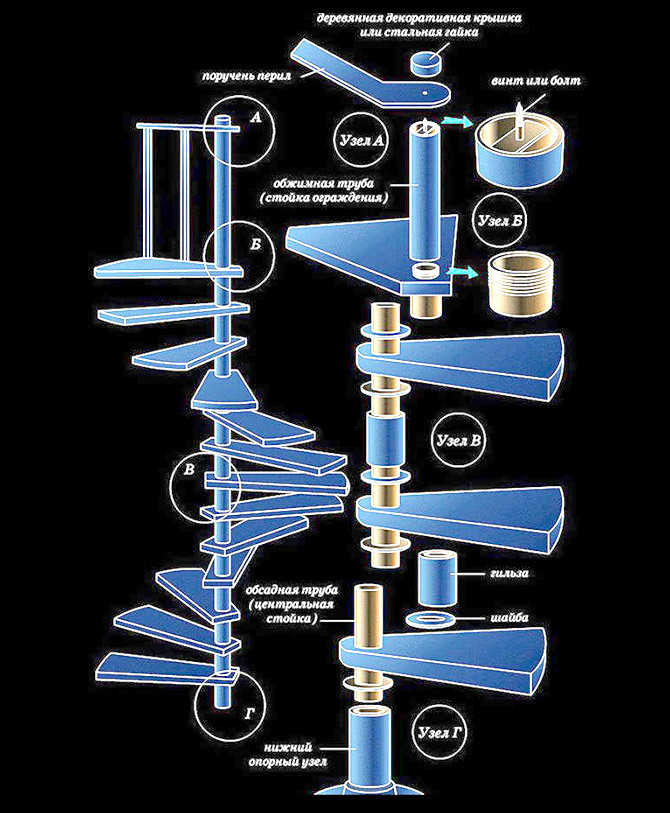
The support column is made of metal, concrete or brickwork. In order to fix the steps, couplings or bolts are attached to the central axis.
Making steps
Steps for a spiral staircase must be stable and durable, as they are subjected to a significant load. When assembling parts, it is important to consider the following nuances:
- The thickness of the steps must be at least 5 cm, provided that the stairs are not higher than 2 m. For higher ascents, the minimum thickness of the steps is 6 cm.
- For steps, it is important to choose already planed and evenly dried wood. If the material dries unevenly, the step will deform during operation. Because of this, the entire structure will warp, lose strength.
Often, glued wood is chosen for the manufacture of steps. Panels can be glued independently from wooden bars.
To make all the elements the same, a step template is made according to the previously planned sizes. It is cut out of cardboard or thick paper.
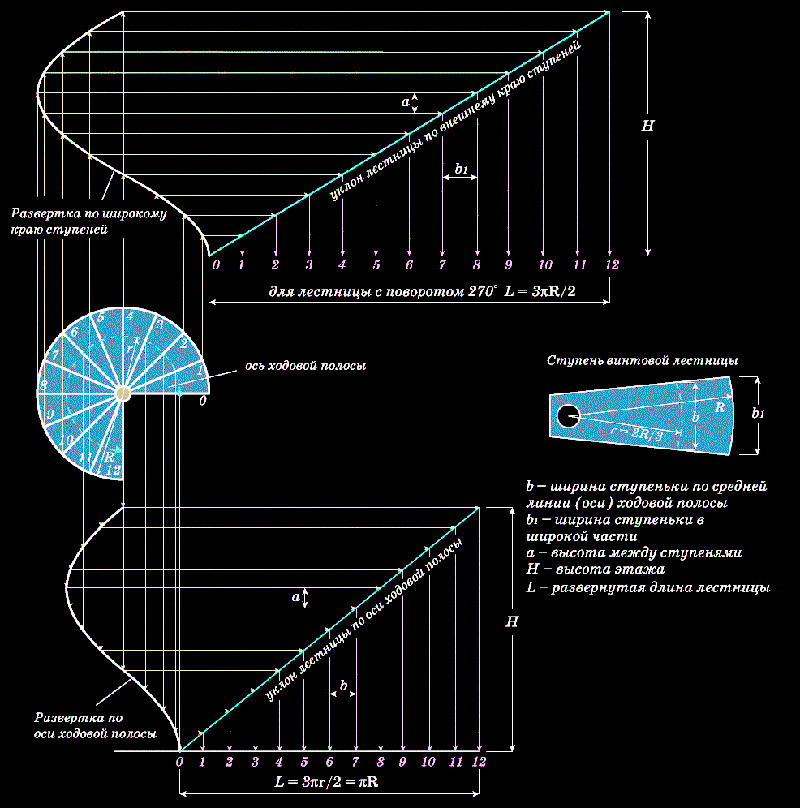
Steps are cut according to the template. If the elements have holes for the support post, then you need to cut them out according to a pre-prepared stencil.
The top step is usually much larger. It needs a separate stencil.
Cut steps are processed manually or on a special machine. They are polished, and the edges are rounded.
In the steps, grooves are pre-drilled for balusters. Such holes make connections more reliable.
Making balusters and railings
Traditionally, balusters are cylindrical in shape with different or curved elements. To create such elements, you will need a lathe and the skills to work on it. Therefore, it is easier to buy railing supports ready-made.
Of course, you can make balusters from a square bar. However, such lifts look less aesthetically pleasing.
The end posts are supporting. They are under increased pressure. Therefore, they are given such a shape that they fix simultaneously two adjacent steps. This gives additional rigidity to the structure.
The size of the balusters should be such that it is convenient for a person of average height to hold on to the railing. This is about 120-130 cm.
Depending on the mounting method, it may be necessary to drill slots or «keys» at the bottom of the balusters. This setup will result in a more reliable connection.
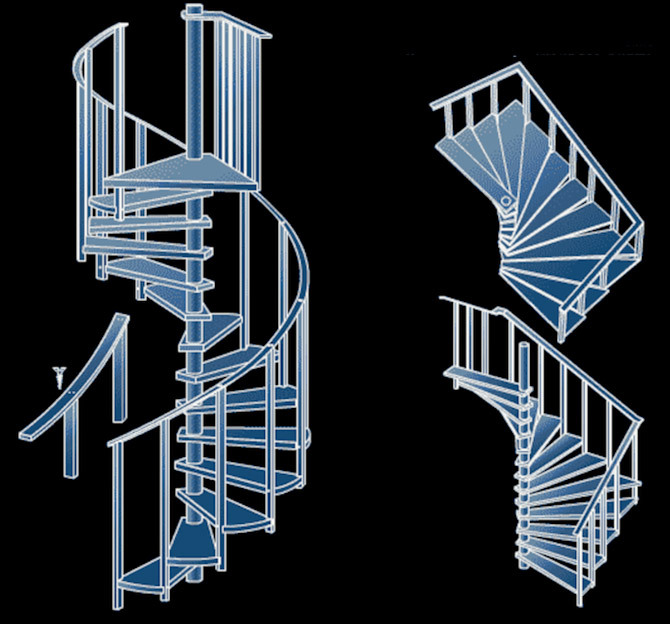
Railings for spiral staircases have a curved shape. You can make such a handrail in one of three ways:
- The handrail of the desired shape is assembled from parts cut from solid wood.
- Railings are cut from pieces of timber glued together. In this case, individual elements are assembled into a single structure.
- Railings are glued from thin wood veneer. Previously, the elements are bent, giving them the desired shape.
For the manufacture of railings, you will need not only a lathe, but also equipment to give the element the desired shape and fix it in a certain position. If the necessary skills and equipment are not available, then it is better to contact the master. The specialist will take the necessary measurements, determine the bend, make the railing and the plinth.
You can order a finished product, which will only be assembled according to the instructions and installed. This option, of course, requires much more money, but does not take much time.
Assembling a spiral staircase
First of all, when installing the stairs, choose the installation location of the central axis. If the steps will be attached only to the support post, then this element should be at a distance from the wall. When fixing the structure to the pole and wall, the width of the steps is taken into account.
On the ceiling in the selected place, draw and cut out a circle equal to the diameter of the screw lift. The opening is immediately decorated with finishing materials.
In the center of the opening, a suspension is attached to the ceiling, which is lowered to the floor. An axial element is installed at the obtained point.
For quick and easy installation of a spiral safe staircase, bars are attached to a wooden rack, the height of which is equal to the distance between the steps. The bars are placed vertically. The optimal cross-sectional diameter of the elements is 5 cm. For the first stage, this parameter may be greater.
In addition to bars, ready-made metal fasteners are used. These can be corners, bolts with balls, hidden fasteners.
The steps are attached to the bars with self-tapping screws. Assembly is best done before installing the axial column. A support column with steps is installed, securely fixing the structure from above and below.
The next step is the installation of balusters. Balusters are placed in the grooves prepared for them, but not fixed. First, markup is made for cutting at an angle of the upper part of the elements.
After trimming the balusters, they are fixed. It is recommended to do this with both self-tapping screws and glue.
A handrail is attached to the balusters with self-tapping screws. To increase the strength and safety of the interfloor rise, a wide plinth is installed at the bottom of the railing.
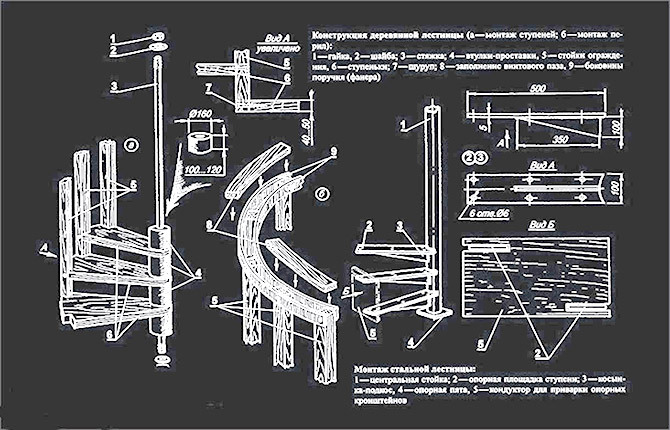
The finished staircase is covered with several layers of paint and varnish. Each new layer is applied when the previous one dries. If desired, the structure can be painted or stained, and then varnished.
A spiral interfloor staircase is a beautiful and compact design, which is optimal for installation in a country house and in small private houses. However, the manufacture of its elements, as well as their installation, is much more difficult than in the case of marching structures. Therefore, if there is no skill in such work, it is better to turn to professionals or choose a classical form lift.
Have you installed a spiral staircase yourself? Share your experience. In order not to lose the article, save it to your bookmarks or repost it on social networks.


